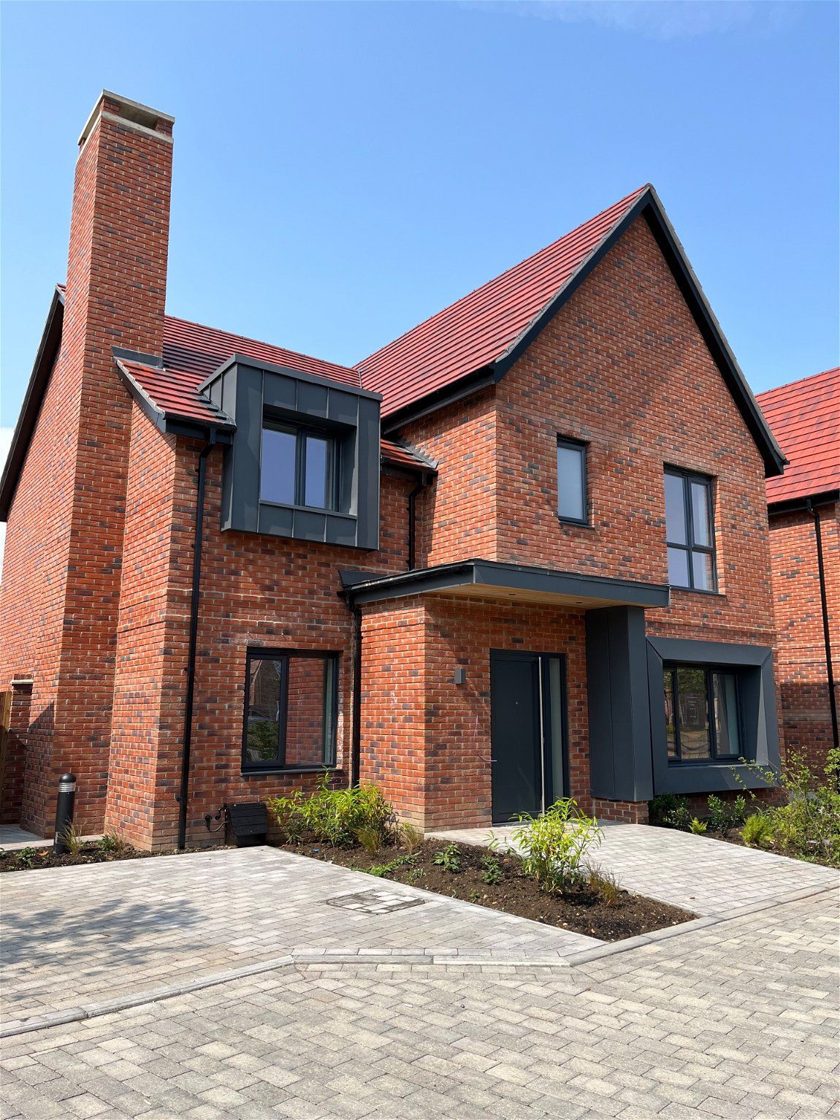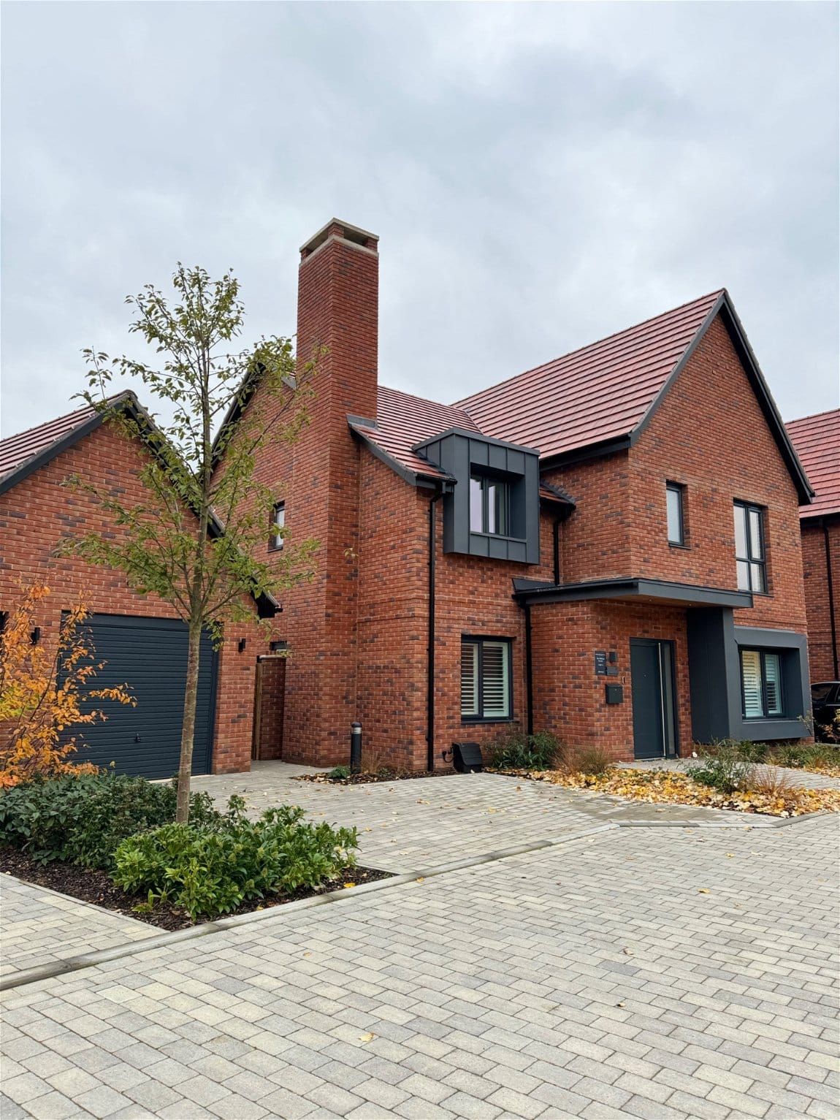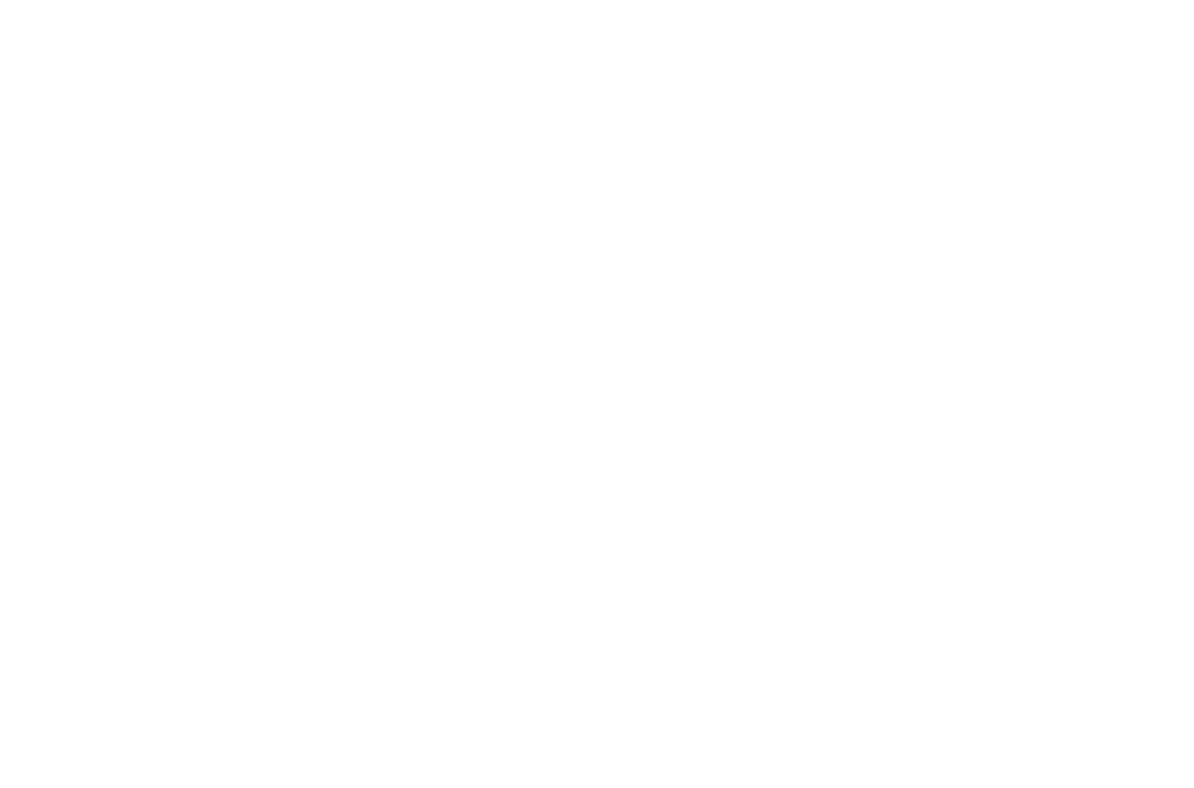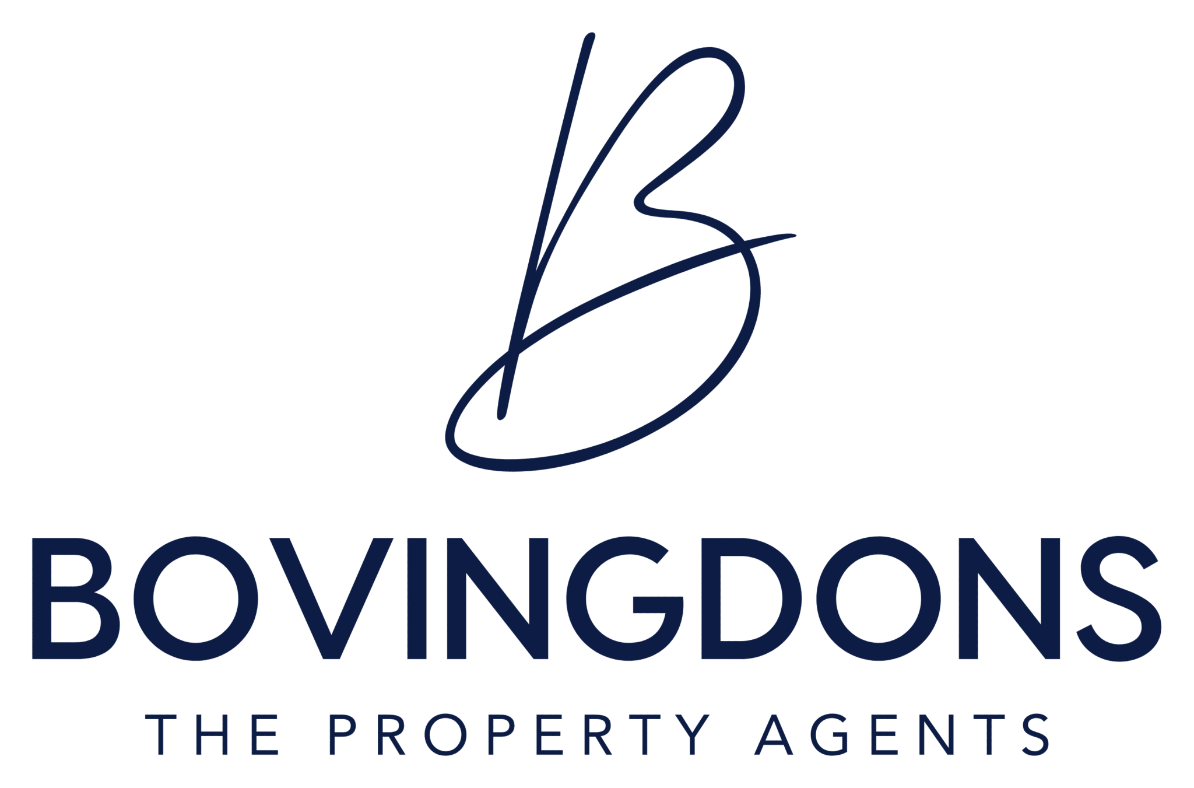Senliz Road, Alconbury Weald, Cambridgeshire, PE28 4FR
Guide Price £635,000
Key Information
Key Features
Description
Plot 3 The Wallace is a spacious 5 bed detached home of approximately 1970 sq ft, which offers a wonderful specification, both inside and out and which must be viewed to be appreciated. This family home comes with all flooring included as standard as well as integrated Bosch appliances and Oak veneer internal doors and landscaped gardens to the front and rear.
ALCONBURY WEALD
A major new development to the north of Huntingdon, Alconbury Weald provides everything you and your family need, including provision for two new primary schools and a new secondary school dedicated to this community.
Alconbury Weald has been designed from scratch to provide a unique lifestyle, with a safe, walkable, landscaped development, complete with over 600 acres of open space, woodland and parks linked by footpaths and cycleways.
The development will have its own town centre, and three separate village centres, including community facilities, sports pitches, a health centre and a range of cafes and play areas where you can get together with your friends and neighbours. A new shop will provide day-to-day convenience and there are a number of large supermarkets nearby.
There is also space set aside for a train station, with direct connections to Peterborough and London King's Cross.
All in all, Alconbury Weald is wonderful place for working, living, learning and leisure.
FURTHER AFIELD
The beautiful market town of Huntingdon, just 6 miles away, owes its existence to the crossing of the River Ouse and the Ermine Street Roman Road. Boasting a famous son, Oliver Cromwell, who was born here in 1599, Huntingdon is full of history.
There is an abundant range of services and amenities which include a local hospital and three separate health centres along with a winning combination of sporting and recreational facilities.
Educationally there are first class pre-school groups, nursery and primary schools, two secondary schools and the Huntingdon Regional College for further and adult education.
The University City of Cambridge is just 25 miles away and London Stansted Airport is only a further half an hour away. Train journey times of under an hour into King's Cross Station, London make Alconbury Weald even more attractive.
Entrance Hall
Cloakroom
Sitting Room - 4.98m x 4.01m (16'4" x 13'2")
Study - 2.74m x 2.34m (9'0" x 7'8")
Open Plan Living/Dining/Kitchen - 8.92m x 4.19m (29'3" x 13'9")
Utility Room
Landing
Bedroom 1 - 3.63m x 3.4m (11'11" x 11'2")
Dressing area - 2.16m x 1.57m (7'1" x 5'2")
Ensuite
Bedroom 2 - 3.53m x 2.92m (11'7" x 9'7")
Ensuite
Bedroom 3 - 3.2m x 3.1m (10'6" x 10'2")
Bedroom 4 - 3.25m x 3.12m (10'8" x 10'3")
Bedroom 5 - 2.49m x 2.39m (8'2" x 7'10")
Bathroom
Outside
Notes
Local Council is Huntingdon District Council.
Arrange Viewing
Property Calculators
Mortgage
Stamp Duty
View Similar Properties

Senliz Road, Alconbury Weald, Cambridgeshire, PE28 4FR
Guide Price£635,000Freehold

Senliz Road, Alconbury Weald, Cambridgeshire, PE28 4FR
Guide Price£645,000Freehold

Register for Property Alerts
We tailor every marketing campaign to a customer’s requirements and we have access to quality marketing tools such as professional photography, video walk-throughs, drone video footage, distinctive floorplans which brings a property to life, right off of the screen.

