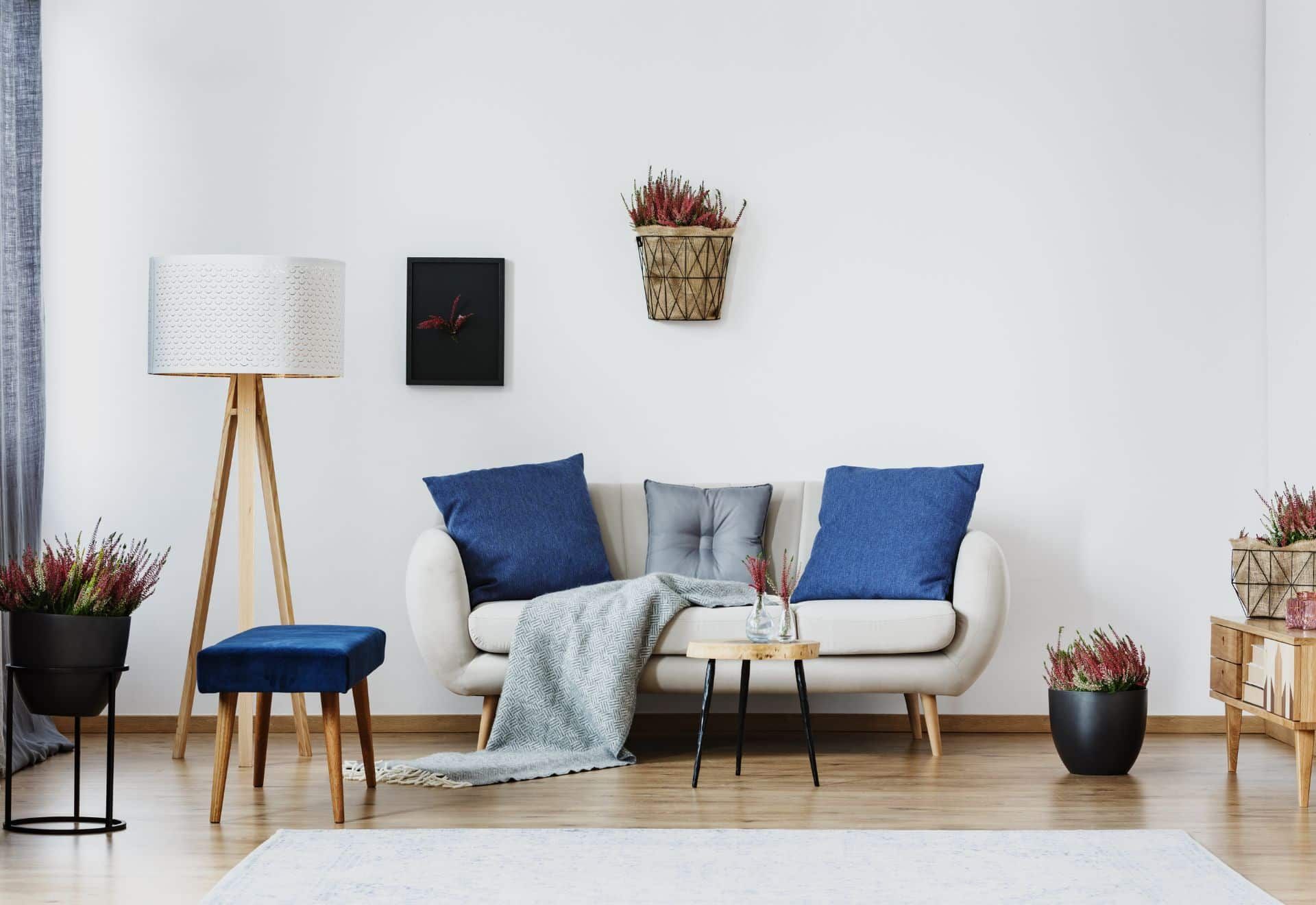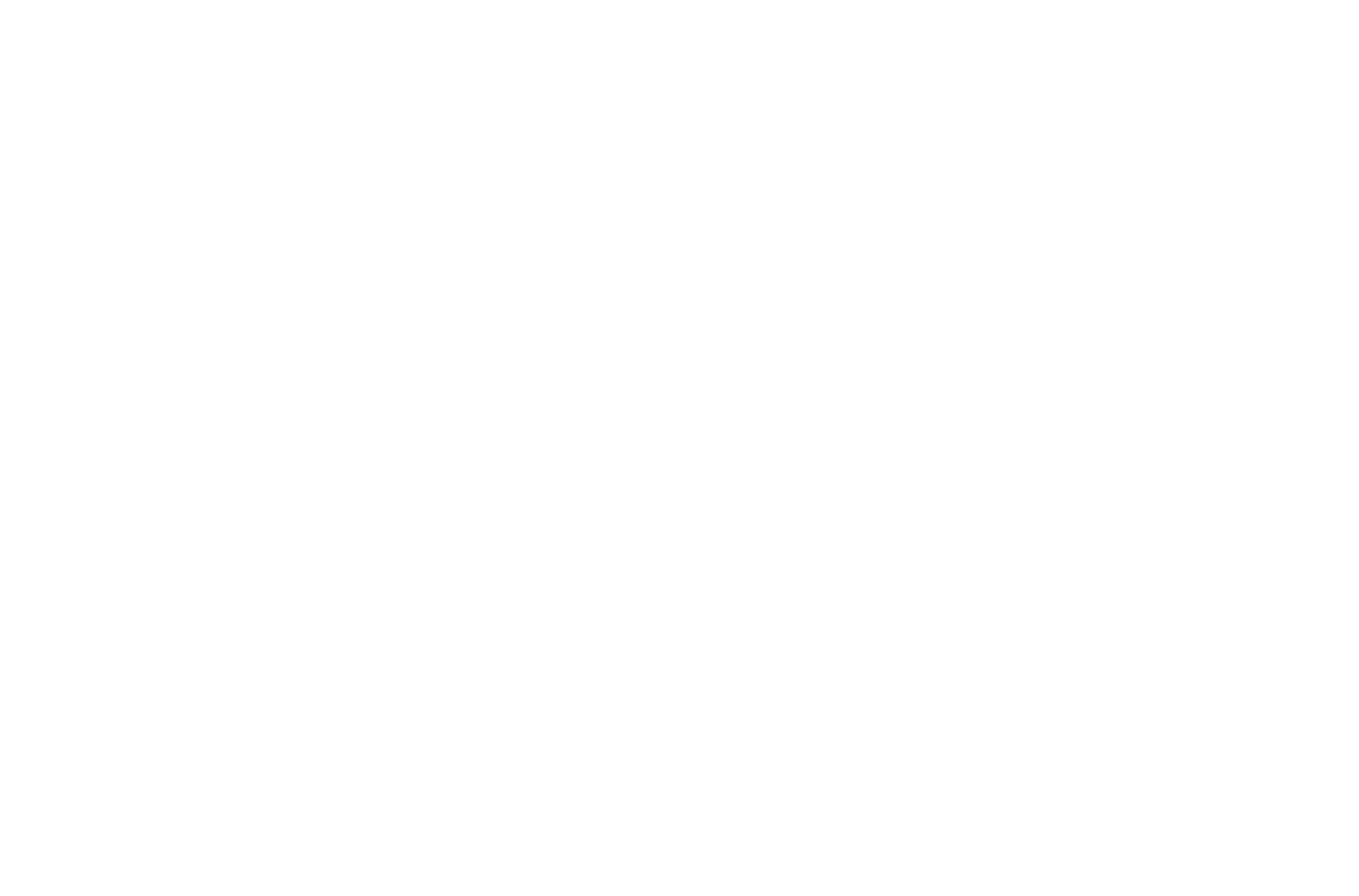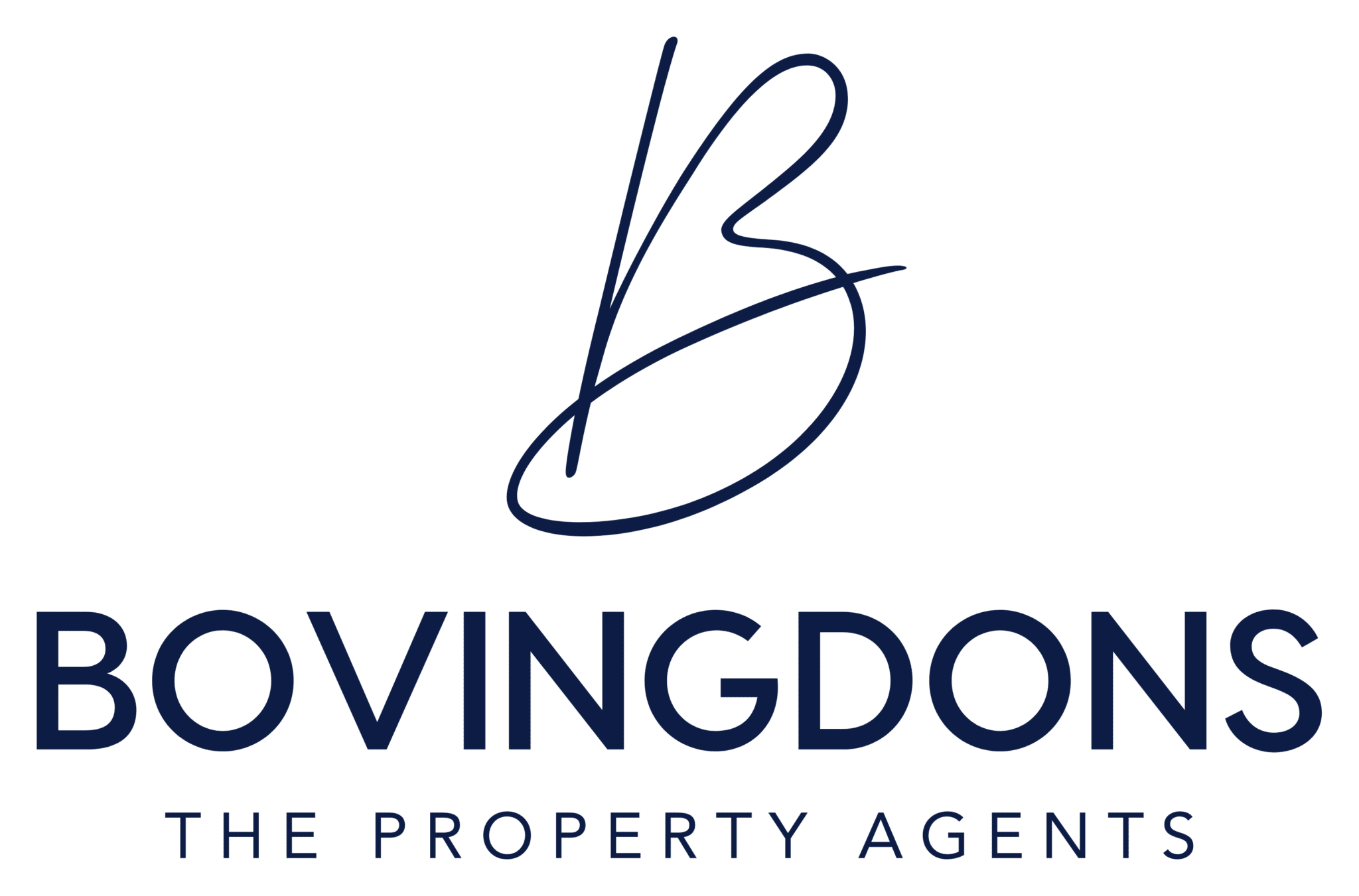Fordham Road, Isleham, Cambridgeshire, CB7 7AJ
Guide Price £550,000
Key Information
Key Features
Description
Isleham
Isleham is an historic rural fenland village with population of circa 2,500 lying in the south-east corner of Cambridgeshire. It is situated about 6 miles north east of the racing town of Newmarket, 8 miles from Ely, and about 5 miles from Mildenhall. The A14 is readily accessible providing links to major road networks. The village has 3 churches, 4 shops and 3 Public Houses, a community centre where there are also cricket and football pitches, a Multi Use Games Area (MUGA) for tennis etc and a skate park. A popular attraction is the nearby Marina. There is a pre-school playgroup and a primary school catering for four and a half to eleven year olds from Isleham & surrounding villages.
Description
Spacious detached bungalow, traditionally built by award winning local developer, K & J Carpenter. The property benefits from underfloor heating from Air Source Heat Pump, Solar panels, double glazing, kitchen with fitted Bosch appliances, separate utility room, cloakroom, 3 double bedrooms, ensuite and a large garden with garden room and single garage and driveway. The property is due for build completion shortly and is one of 9 bungalows on this small development close to the heart of the village.
Hallway
WC - 1.88m x 0.84m (6'2" x 2'9")
Living Room - 5.94m x 4.93m (19'6" x 16'2") maximum.
Kitchen/Diner - 5.59m x 4.04m (18'4" x 13'3")
Utility Room - 1.85m x 1.5m (6'1" x 4'11")
Bedroom 1 - 4.04m x 3.89m (13'3" plus wardrobe space x 12'9")
Ensuite - 2.69m x 1.4m (8'10" x 4'7")
Bedroom 2 - 4.04m x 3.38m (13'3" x 11'1")
Bedroom 3 - 3.73m x 3.61m (12'3" x 11'10")
Bathroom - 2.31m x 2.11m (7'7" x 6'11")
Outside
Single garage measuring approximately 17'7" x 9'5' with personal door to the rear garden and driveway providing off road parking.
Garden Room - 3.2m x 2.54m (10'6" x 8'4")
To the rear of the garage with double glazed patio doors overlooking rear garden.
The rear garden is of good size and has timber fencing to the boundary and a paved patio.
Notes
Air Source Heat Pump
NHBC Building Warranty
Local Council is East Cambridgeshire District Council.
Arrange Viewing
Property Calculators
Mortgage
Stamp Duty

Register for Property Alerts
We tailor every marketing campaign to a customer’s requirements and we have access to quality marketing tools such as professional photography, video walk-throughs, drone video footage, distinctive floorplans which brings a property to life, right off of the screen.

