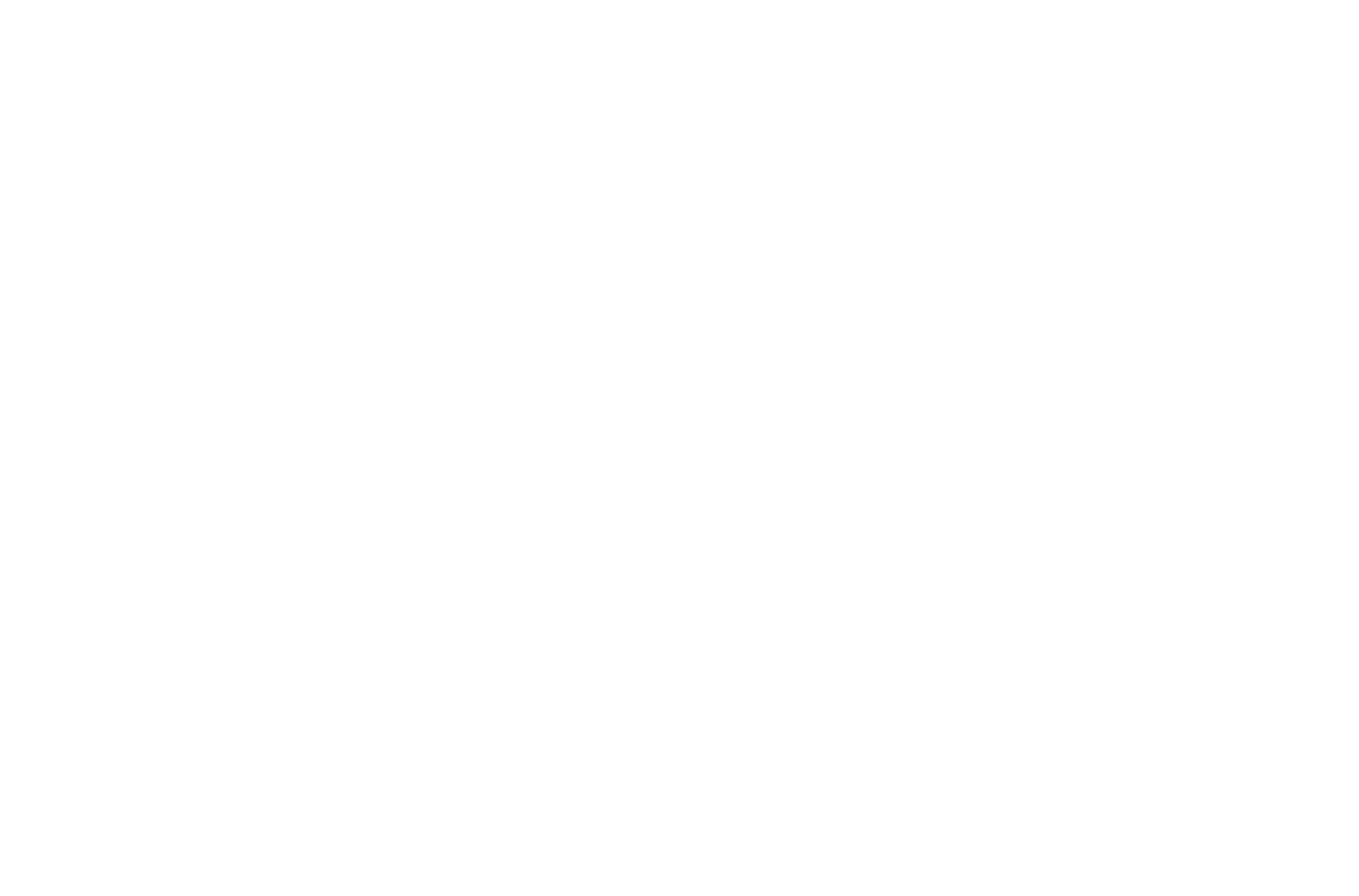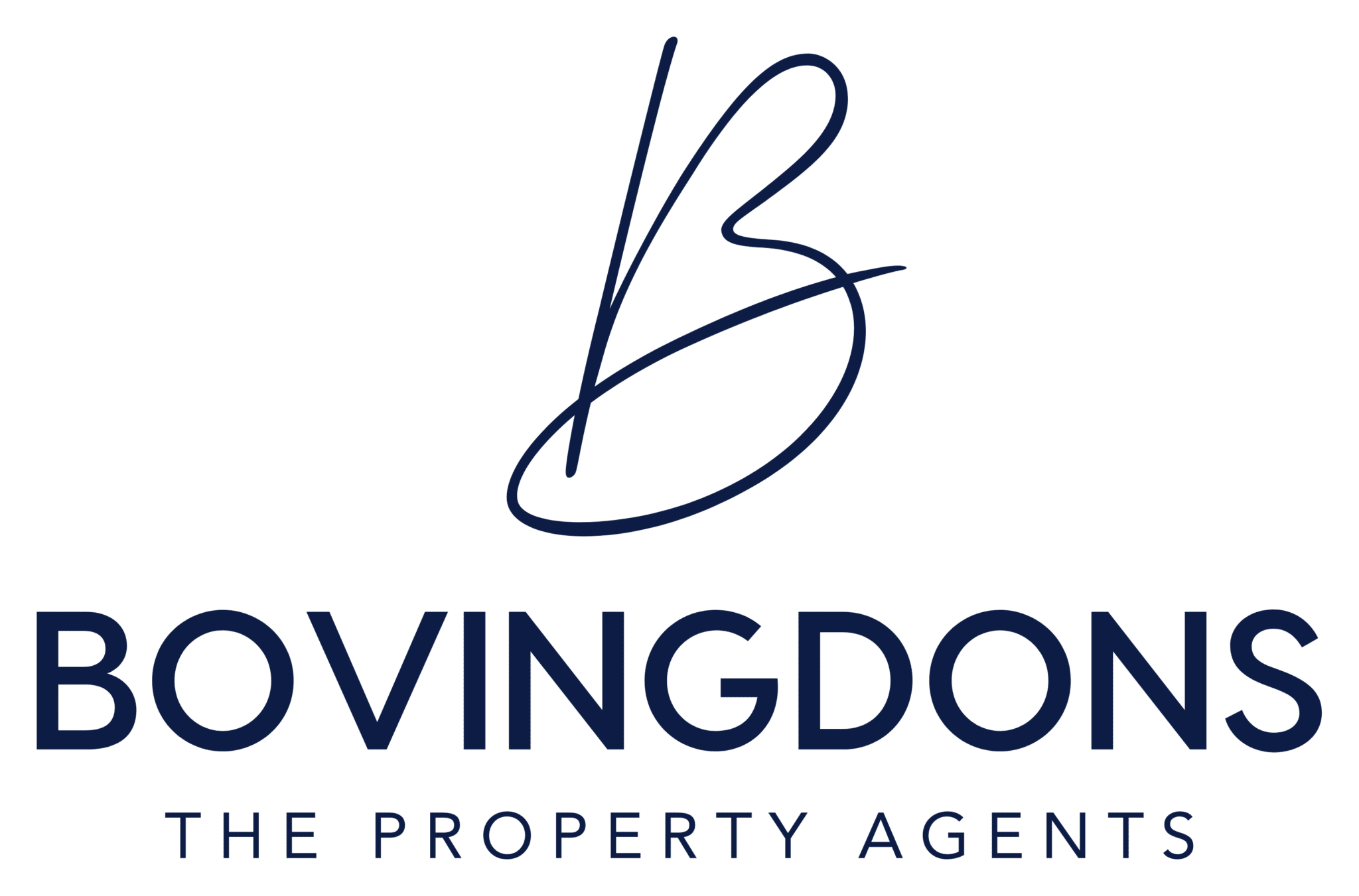Ellwood Close, Isleham, Cambridgeshire, CB7 5RN
Guide Price £510,000
Key Information
Key Features
Description
Isleham
Isleham is an historic rural fenland village with population of circa 2,500 lying in the south-east corner of Cambridgeshire. It is situated about 6 miles north east of the racing town of Newmarket, 8 miles from Ely, and about 5 miles from Mildenhall. The A14 is readily accessible providing links to major road networks. The village has 3 churches, 4 shops and 3 Public Houses, a community centre where there are also cricket and football pitches, a Multi Use Games Area (MUGA) for tennis etc and a skate park. A popular attraction is the nearby Marina. There is a pre-school playgroup and a primary school catering for four and a half to eleven year olds from Isleham & surrounding villages.
Description
Extremely well presented 4 bed detached house having been greatly improved by its present owners. The house is set in a quiet cul-de-sac location and benefits from gas fired central heating, double glazing, double garage and off road parking for 4-6 vehicles, WC, study, ensuite, kitchen with integrated appliance's and wrap round garden.
Hall
Part double glazed entrance door and side panel. Radiator. Coved ceiling with two light points. Stairs to first floor with three understairs storage cupboards.
WC - 2.77m x 0.99m (9'1" x 3'3")
Double glazed window to the front aspect. Low level WC. Wash basin in vanity unit. Extractor. Heated towel rail. Coved ceiling with spotlights.
Living Room - 5.33m x 3.25m (17'6" x 10'8")
Double glazed windows to the rear and side aspects. Coved ceiling with two light points. Vertical radiator. Door to:
Study - 2.87m x 2.77m (9'5" x 9'1")
Double glazed window to the side aspect. Radiator. Coved ceiling with light point.
Kitchen/Diner - 7.34m x 2.92m (24'1" x 9'7")
Refitted kitchen with a range of units at base and wall level with work surfaces and up-stands over. Single bowl sink with mixer tap. Double glazed windows to the front and side aspects and double glazed patio doors to the rear garden. 4-ring gas hob with extractor over. Integrated Bosch single oven and microwave oven above. Integrated 60/40 fridge freezer. Integrated Zanussi dishwasher.. Breakfast bar. Spotlights. Separate Utility cupboard providing space and plumbing for stacked washing machine and tumble dryer. Vertical radiator. Cupboard housing Vaillant gas fired boiler serving central heating and hot water.
Landing
Access to loft space. Radiator. Double glazed window to the front aspect. Coved ceiling with three light points.
Bedroom 1 - 3.58m x 2.72m (11'9" x 8'11")
Double glazed window to the rear aspect. Radiator. Coved ceiling with light point. Built-in wardrobes with sliding doors. TV point. Door to:
Ensuite - 2.01m x 1.27m (6'7" x 4'2")
Corner shower cubicle. heated towel rail. Wash basin in vanity unit. Low level WC. Tiled splash areas. Extractor. Coved ceiling with spotlights.
Bedroom 2 - 3.81m x 2.72m (12'6" x 8'11")
Double glazed window to the front aspect. Radiator. Coved ceiling with light point.
Bedroom 3 - 3.3m x 2.54m (10'10" x 8'4")
Double glazed window to the rear aspect. Radiator. Coved ceiling with light point.
Bedroom 4 - 3.66m x 2.06m (12'0" x 6'9")
Double glazed window to the front aspect. Radiator. Coved ceiling with light point.
Bathroom - 2.44m x 2.16m (8'0" x 7'1")
Fully tiled walls and shower cubicle. Low level WC. Panelled bath. Wash basin in vanity unit. Double glazed window to the side aspect. Extractor. Heated towel rail. Spotlights.
Outside
The rear garden area has a patio and outside tap with timber fencing to the rear. A brick wall has an opening to a concrete hardstanding area to the side of the house that has a timber storage shed, outside power points and gas & electric meter cupboard. Personal door to the garage.
The garden wraps around to the other side which is laid mainly to lawn with flower/shrub borders and conifer hedging which then leads to the front of the property. There is a gravelled driveway providing parking for 4-6 vehicles, leading to a detached double garage with up and over door, power and light.
Notes
Local Council is East Cambridgeshire District Council.
Council Tax Band is D
EPC Rating is 76 (C)
All mains services.
Arrange Viewing
Property Calculators
Mortgage
Stamp Duty
View Similar Properties
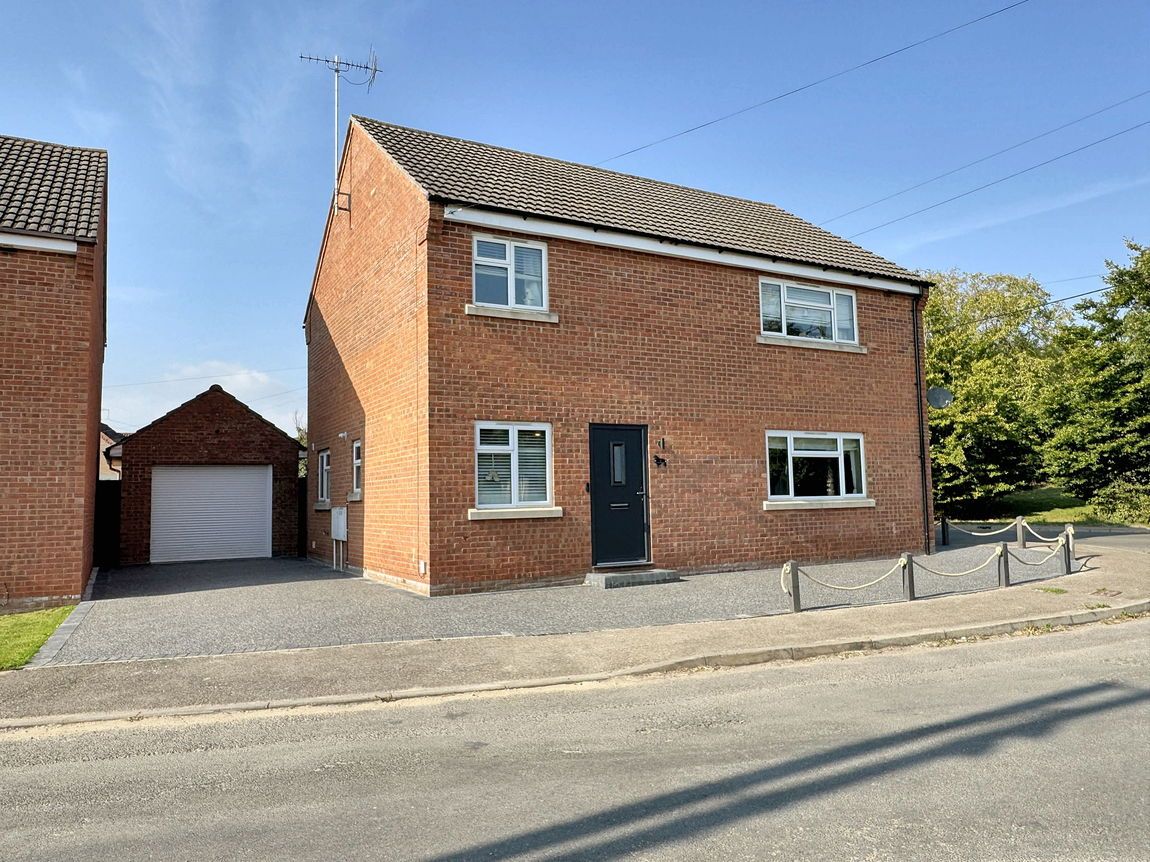
Clarks Drove, Soham, Ely, Cambridgeshire, CB7 5DW
Guide Price£445,000Freehold
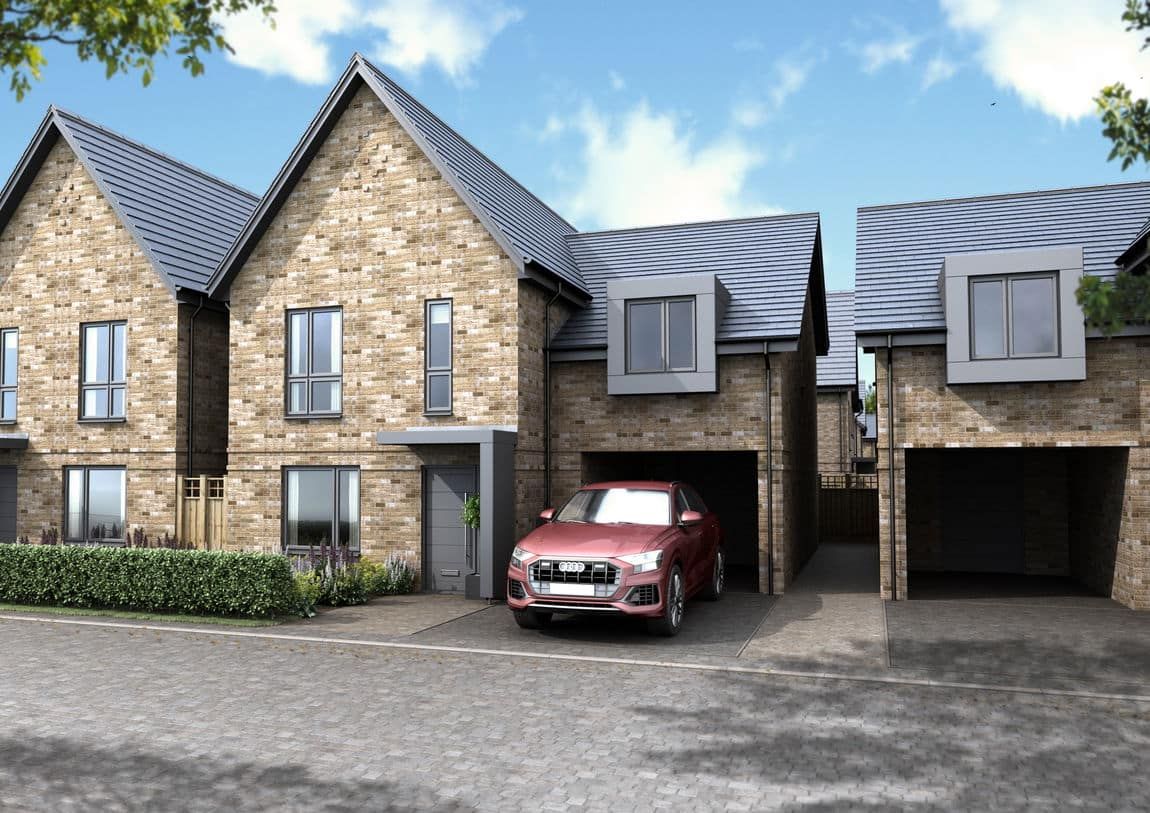
Lenveyse Avenue, Alconbury Weald, Cambridgeshire, PE28 4HX
£579,950
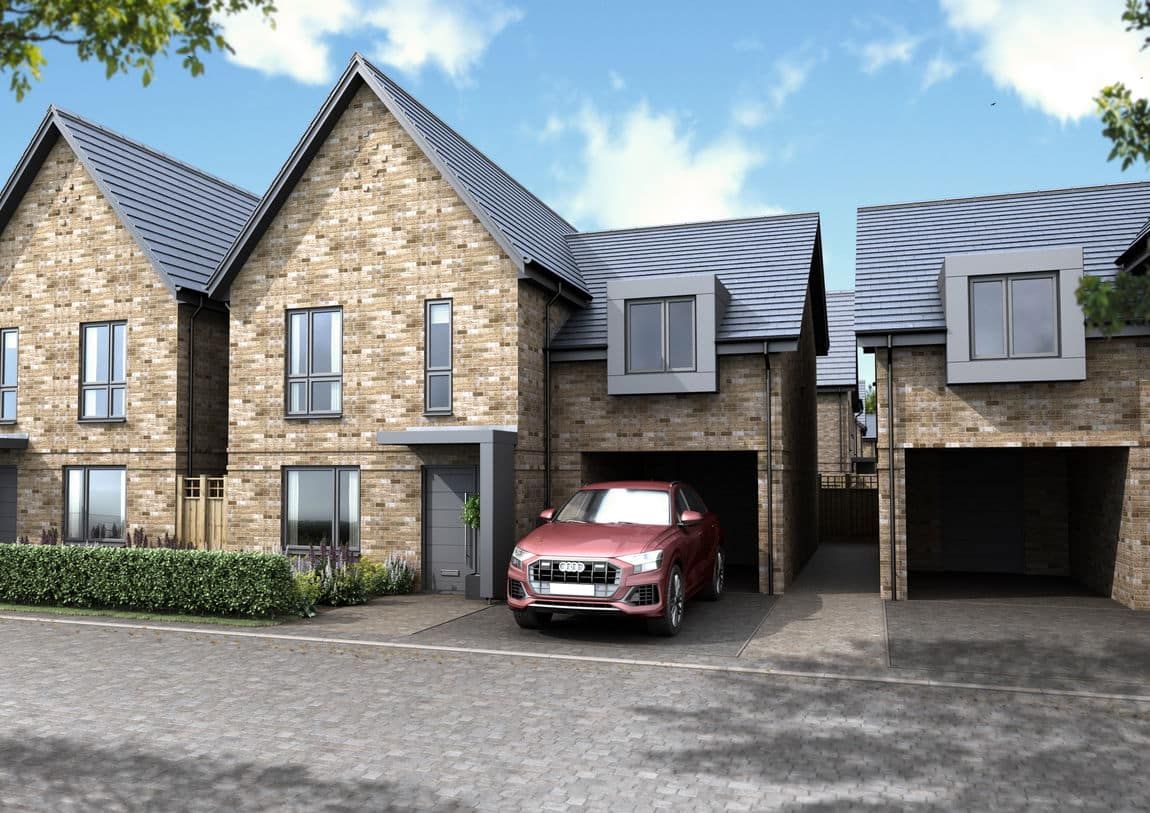
Lenveyse Avenue, Alconbury Weald, Cambridgeshire, PE28 4HX
£579,950
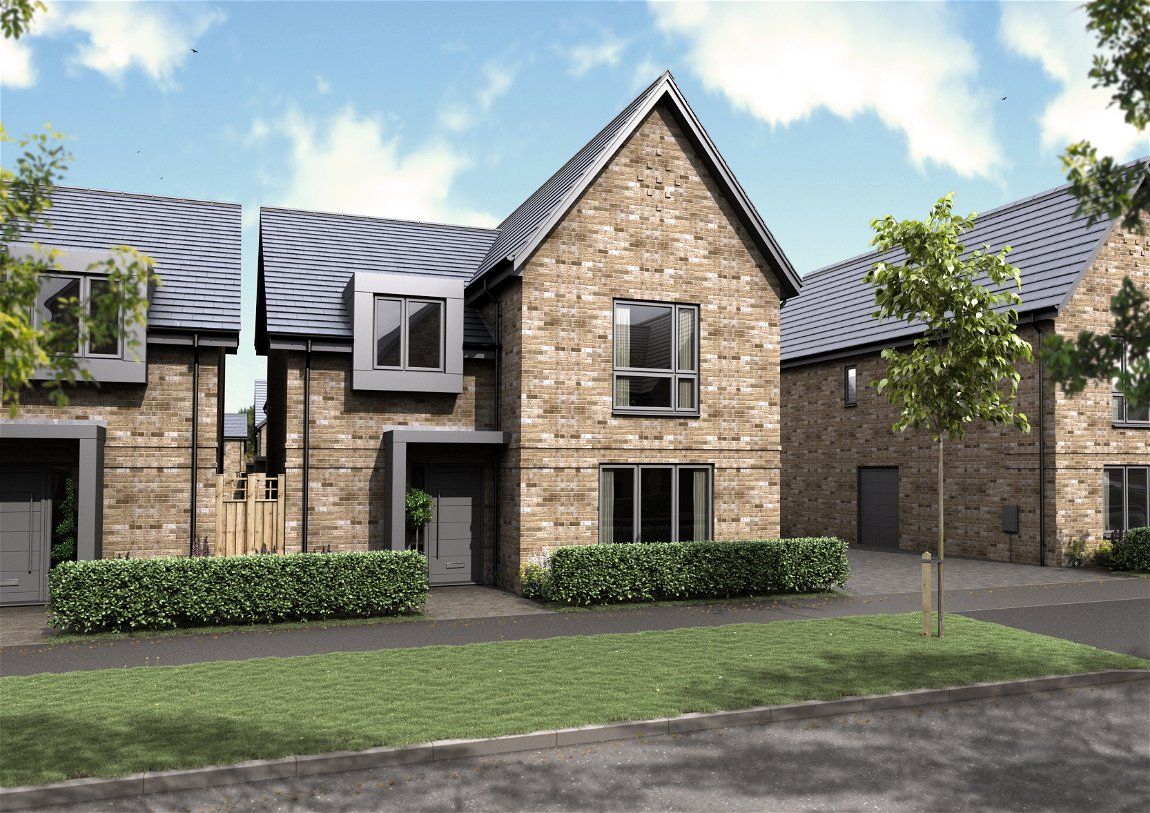
Rawlyns Way, Alconbury Weald, Cambridgeshire, PE28 4HX
Guide Price£567,950Freehold
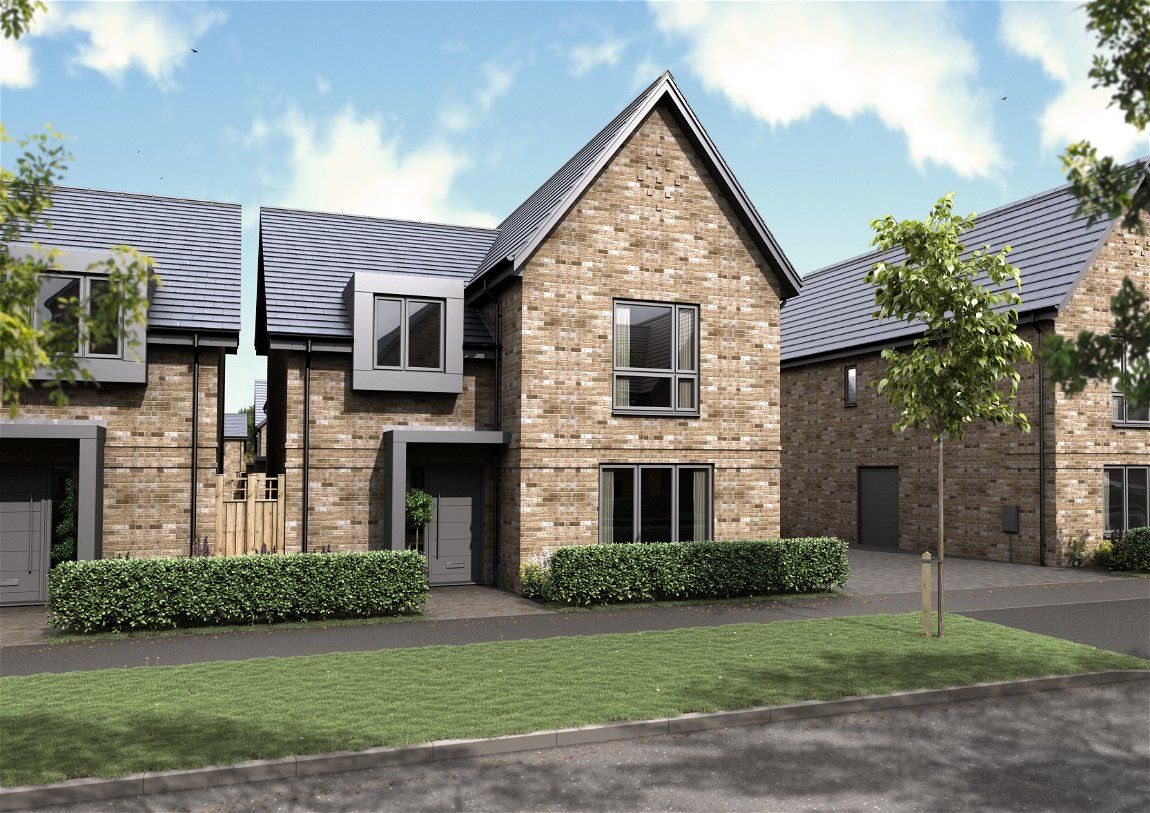
Rawlyns Way, Alconbury Weald, Cambridgeshire, PE28 4HX
Guide Price£567,950Freehold
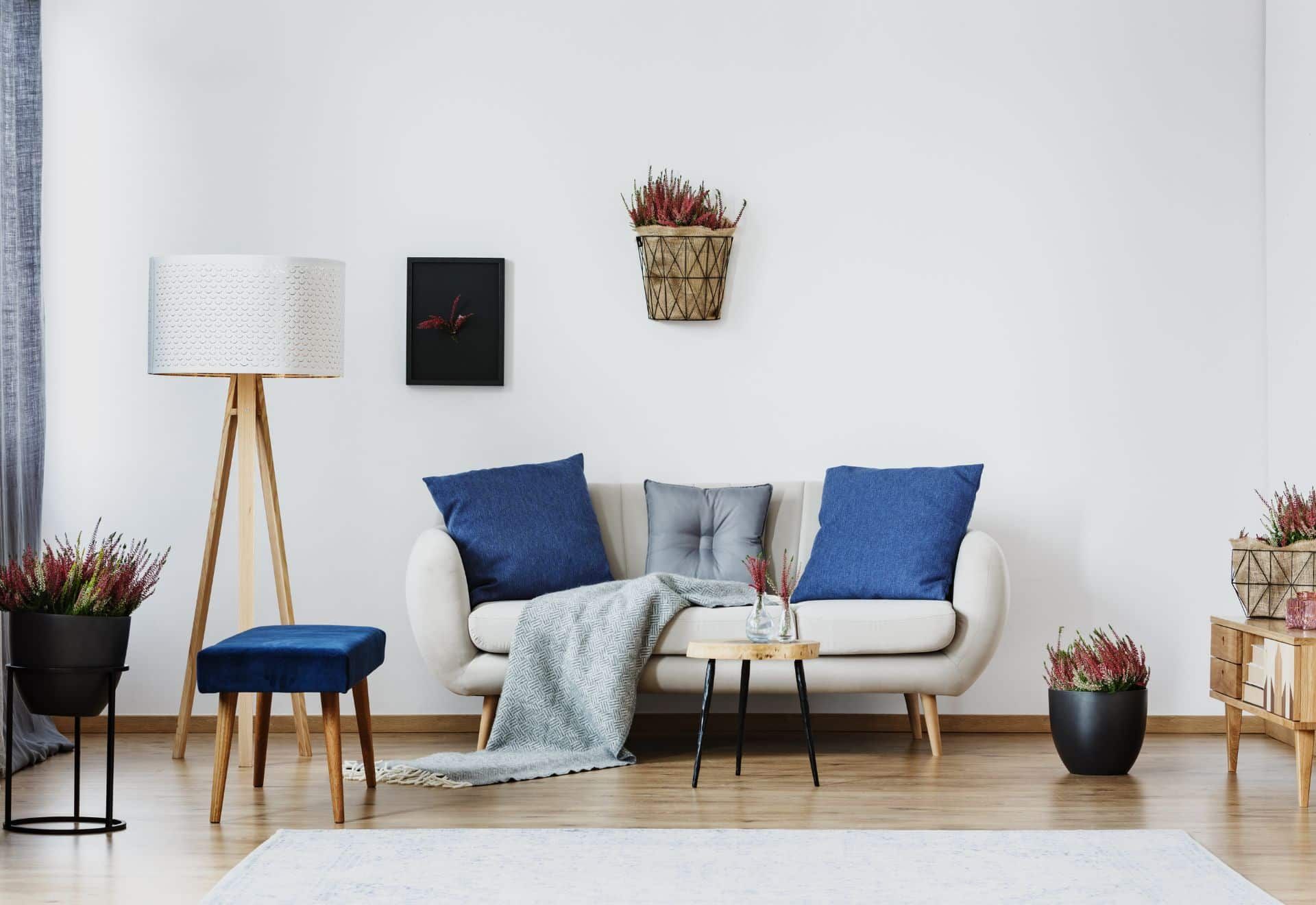
Register for Property Alerts
We tailor every marketing campaign to a customer’s requirements and we have access to quality marketing tools such as professional photography, video walk-throughs, drone video footage, distinctive floorplans which brings a property to life, right off of the screen.
