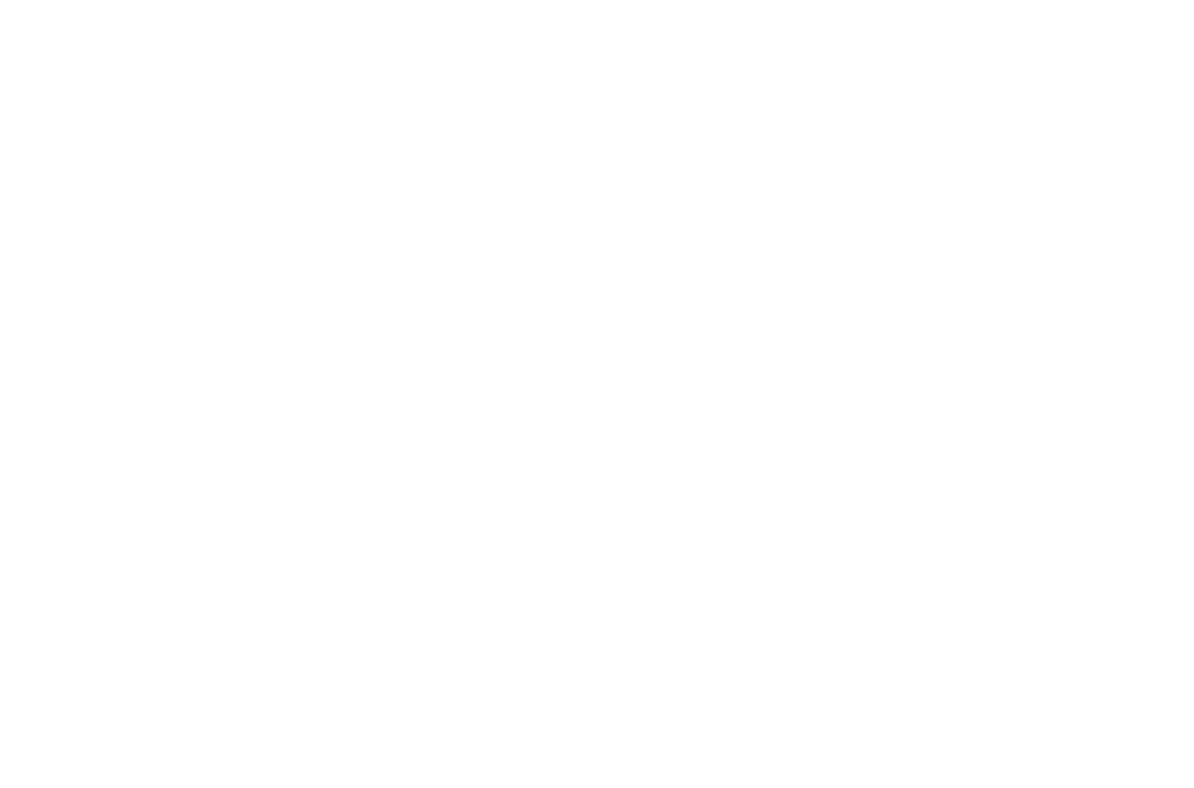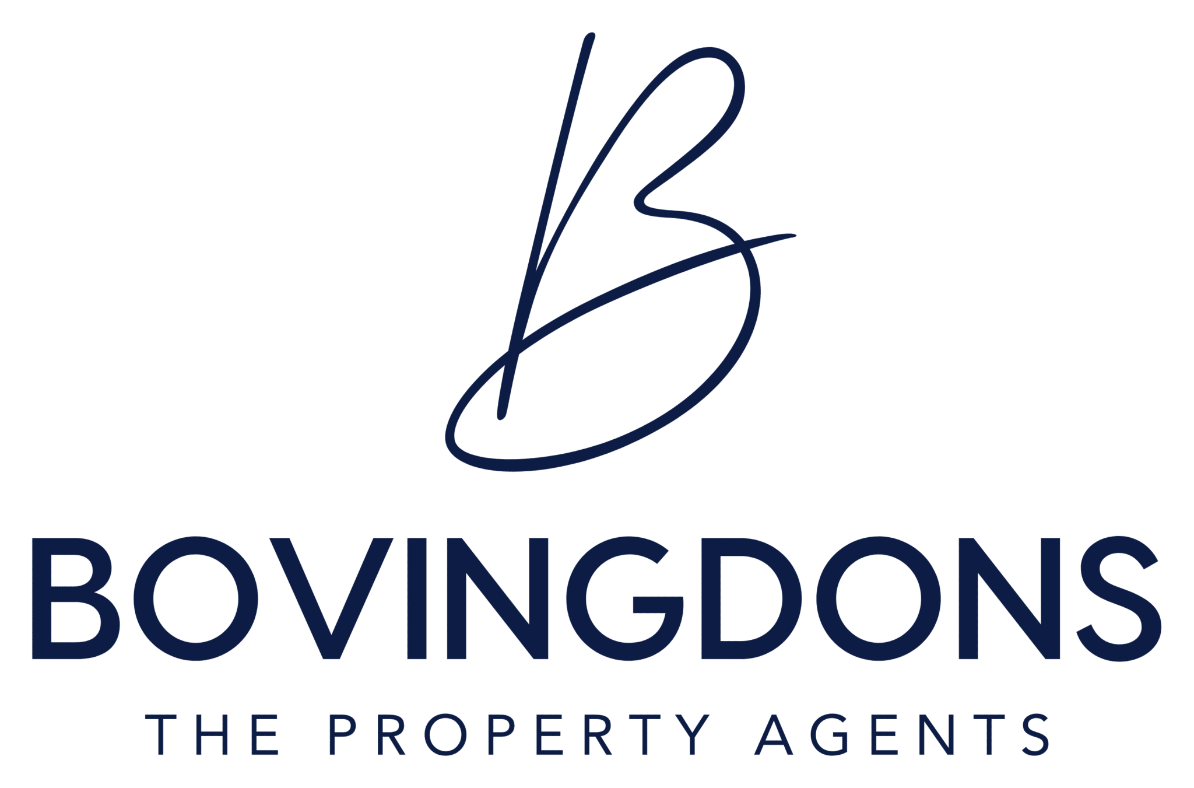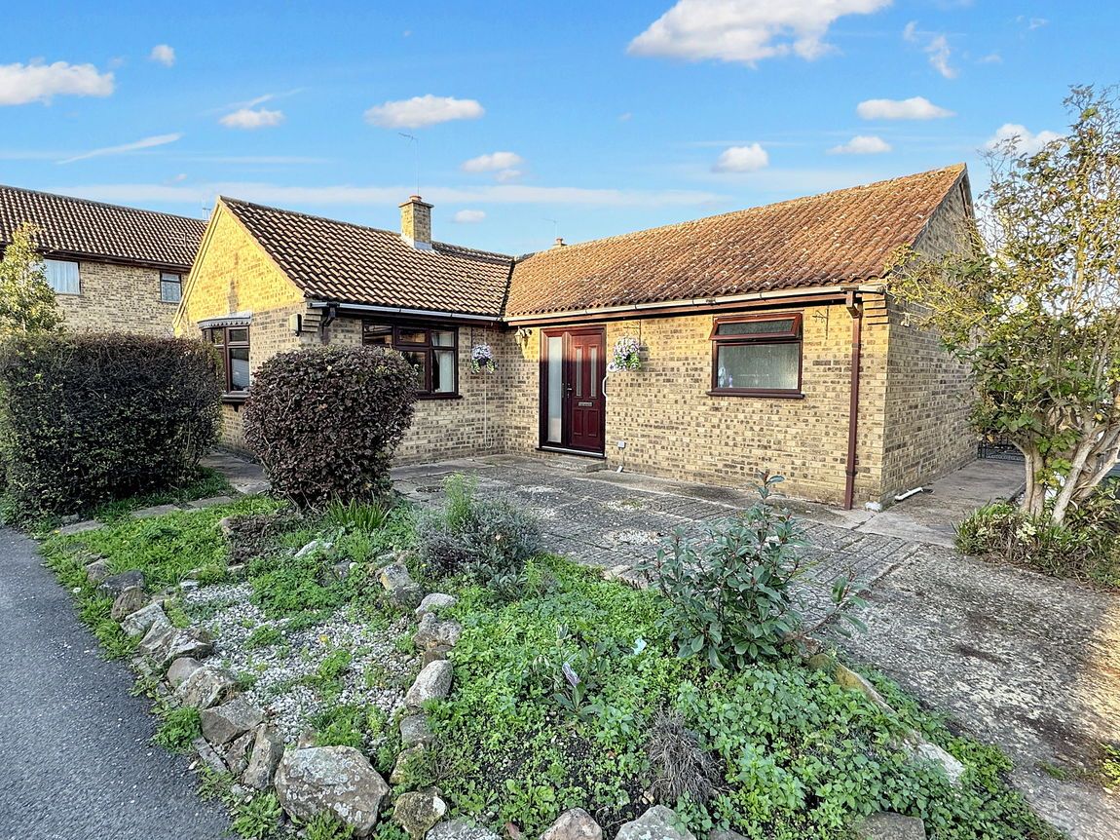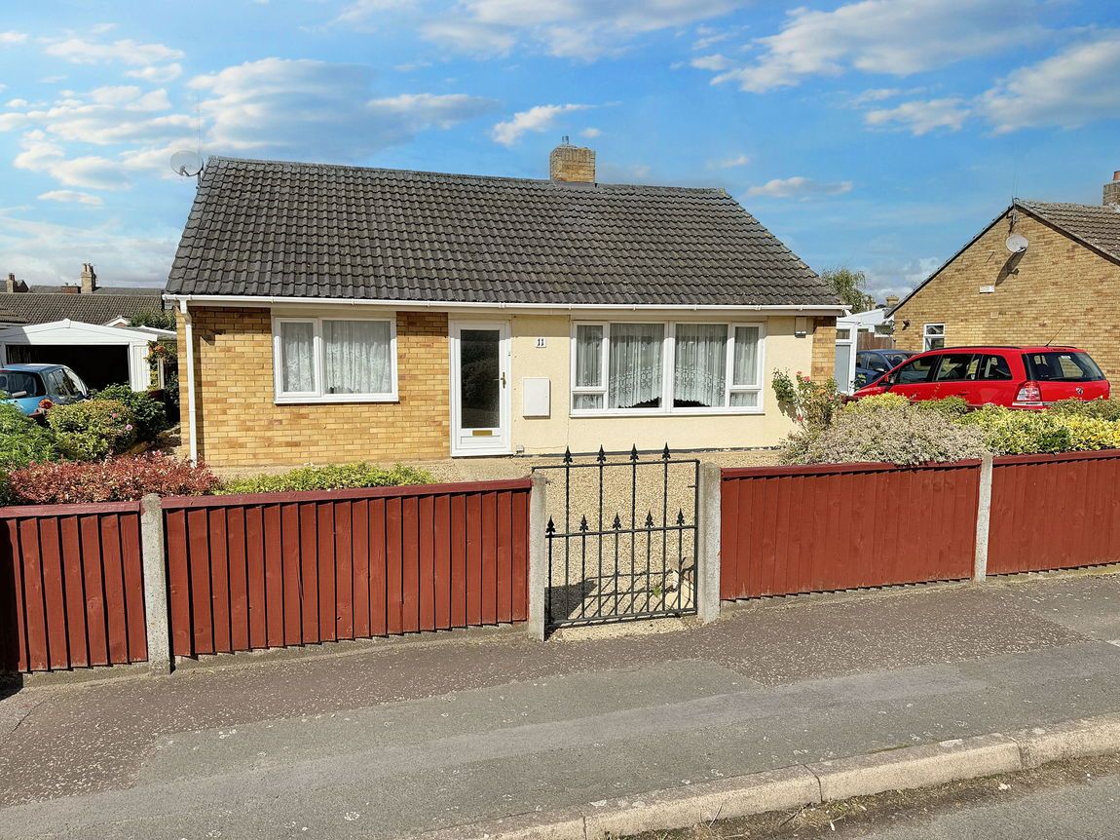Herringswell Road, Kennett, Newmarket, Suffolk, CB8 7QH
Guide Price £399,950
Key Information
Key Features
Description
Very well presented and deceptively spacious 3 bed semi-detached bungalow which has been extensively renovated and improved by the present owners. The accommodation benefits from a single garage and driveway, oil fired underfloor heating, double glazing, air conditioning, ensuite, cloakroom, utility room, refitted kitchen, living room with vaulted ceiling and a well landscaped rear garden overlooking open countryside.
KENTFORD
Kentford is a small village on the border of Cambridgeshire and Suffolk. It is located just off the A14 with access to the nearby towns of Newmarket and Bury St Edmunds It is also served by nearby Kennett railway station which runs from Ipswich to Ely and Cambridge and links to the mainline to London stations. Stansted airport is approximately a 40 minute drive away.
Description
Well presented and deceptively spacious 3 bed semi-detached bungalow which has been extensively renovated and improved by the present owners. The accommodation benefits from single garage and driveway, oil fired underfloor heating, double glazing, ensuite, cloakroom, utility room, refitted kitchen, living room with vaulted ceiling and well landscaped rear garden overlooking open countryside.
Entrance Porch
Attractive tiled floor. Double glazed window to the side aspect. Ceiling light point. Double Multi-paned doors to the Living/Dining area.
Living/Dining Room - 7.01m x 5.31m (23'0" x 17'5")
Spacious living area with a vaulted ceiling. Double glazed window to the front aspect. Double glazed bi-fold doors to the rear garden with sliding shutters. Feature fireplace with solid fuel burner on a raised tiled hearth. TV point. High level air conditioning unit. Underfloor heating control. Door to inner hall. Double multi-paned doors to the Kitchen.
Kitchen/Breakfast Room - 5.49m x 3.25m (18'0" x 10'8" plus 7'7" x 6'7")
Lobby area is approximately 7'7" x 6'7". Two double glazed windows to the rear garden Underfloor heating control. Tiled floor. opening to Kitchen. Main kitchen area has a range of refitted units at base and wall level, with inset butler sink & mixer tap. Quartz effect work surfaces. Tiled flooring. Double glazed window and double glazed patio doors to the rear garden. Vaulted ceiling with two double glazed Velux windows. Space for Range cooker. Ceiling fan. Six pendant light points. Air conditioning unit. Space for dishwasher. Space for fridge. Multi-paned door to :
Utility Room - 3.25m x 1.73m (10'8" x 5'8")
Multi-paned double glazed door to the side aspect. Work surface with cupboard under and spaces for automatic washing machine and tumble dryer. Wall cupboards. Built-in double cupboard to corner.Access to loft space. Tiled floor. Door to:
WC - 2.08m x 0.89m (6'10" x 2'11")
Low level WC. Wash basin. Tiled flooring. Tiled splash areas. Extractor. Spotlights.
Inner Hall
Attractive tiled floor. Light tunnel to ceiling. Underfloor heating control. Access to loft space. Ceiling spotlights. Mains wired fire alarm.
Bedroom 1 - 4.09m x 3.25m (13'5" x 10'8")
Vaulted ceiling. Air conditioning unit. Two double glazed windows and 2 double glazed Velux windows to the side aspect. Underfloor heating control. Door to:
Ensuite - 2.06m x 1.57m (6'9" x 5'2")
Fully tiled. Wall hung WC and wash basin. Double width walk -in shower. Heated towel rail. Extractor. Light tunnel. Mirror with lights.
Bedroom 2 - 3.51m x 2.72m (11'6" x 8'11")
Double glazed window to the front aspect. Ceiling light point. Underfloor heating control.
Bedroom 3 - 3.51m x 2.62m (11'6" max x 8'7")
Double glazed window to the front aspect. Ceilinglight point. Underfloor heating control. telephone point.
Bathroom - 2.06m x 1.91m (6'9" max x 6'3")
Fully tiled. Low level WC. Pedestal wash basin. Mirror with lights. Spotlights to ceiling. Light tunnel. heated towel rail. Panelled bath with shower attachment & screen over. Extractor.
Outside
The frontage has an area of stone chippings providing off-road parking for three/four vehicles and a detached single garage withpower and light. There is a polycarbonate Oil Tank, timber fencing, secure bike storage and log store and access to the side leading to the rear garden.
Property Information
Local Council is East Cambridgeshire District Council
Council Tax Band is B.
Fibre Broadband to house and Cat 5 wiring.
CCTV and burglar alarm.
Mains water and electricity Septic tank sewerage.
Oil fired underfloor heating & Air Conditioning.
No restrictive covenants, wayleaves, easements or rights of way.
Arrange Viewing
Property Calculators
Mortgage
Stamp Duty
View Similar Properties
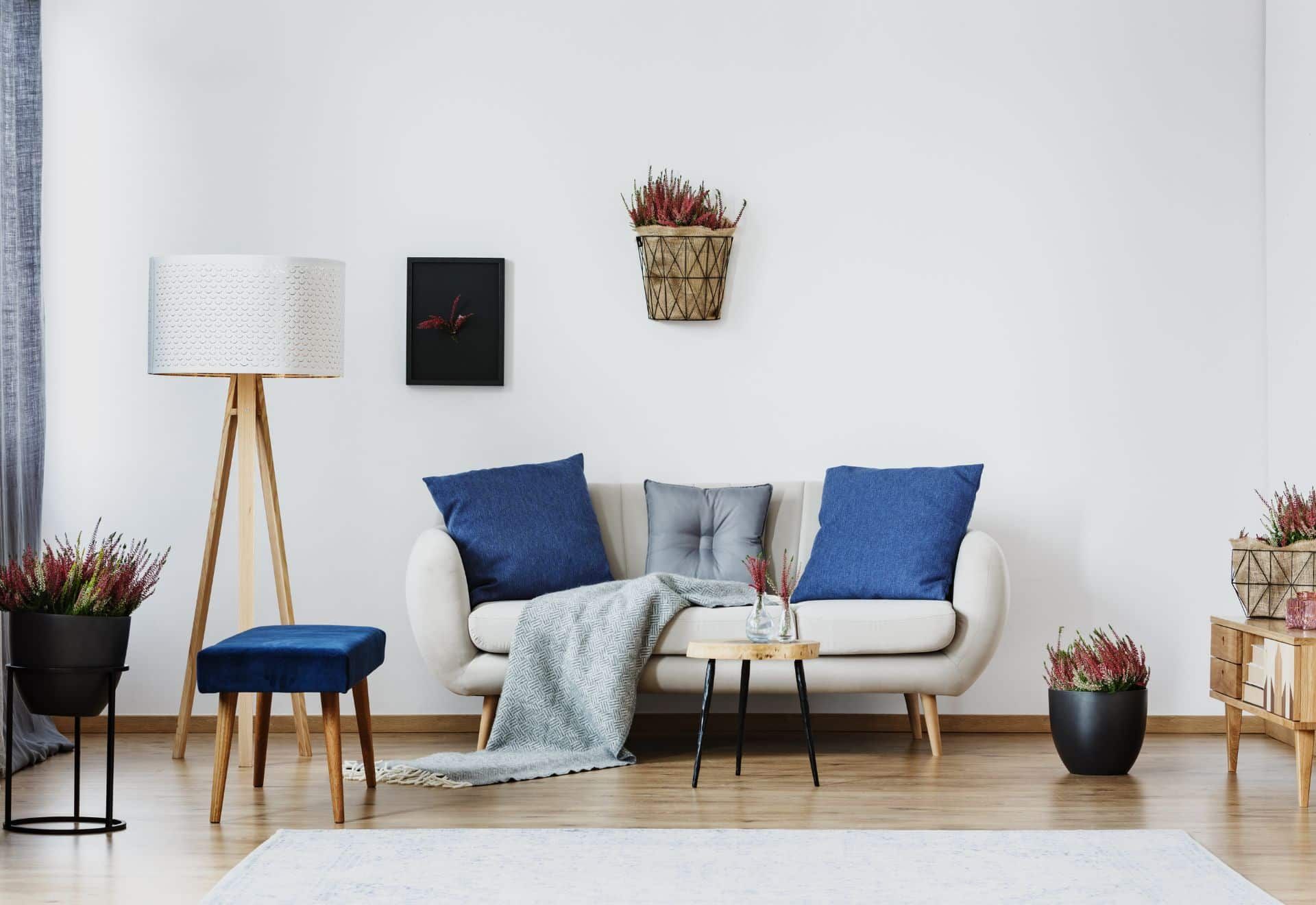
Register for Property Alerts
We tailor every marketing campaign to a customer’s requirements and we have access to quality marketing tools such as professional photography, video walk-throughs, drone video footage, distinctive floorplans which brings a property to life, right off of the screen.
