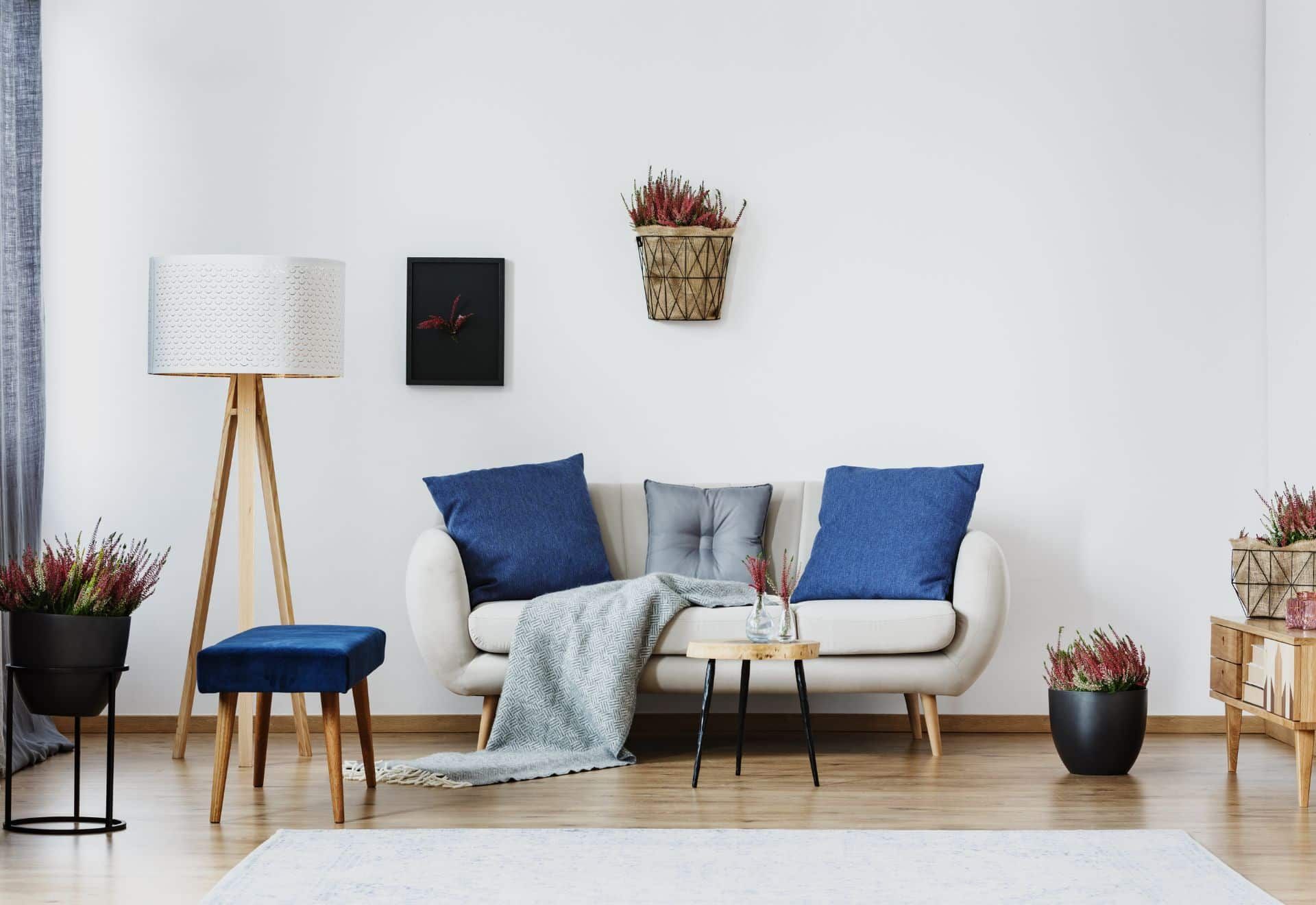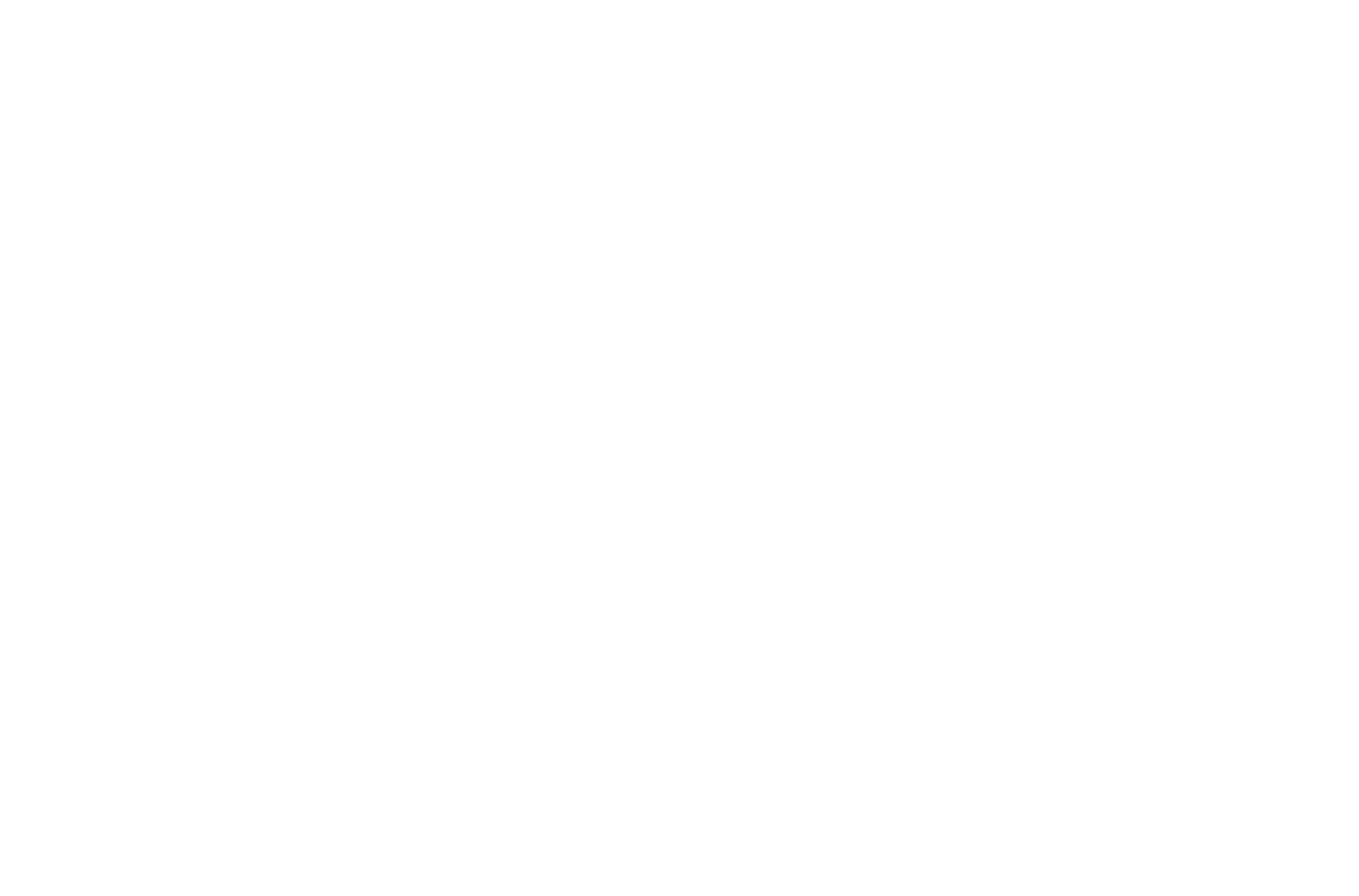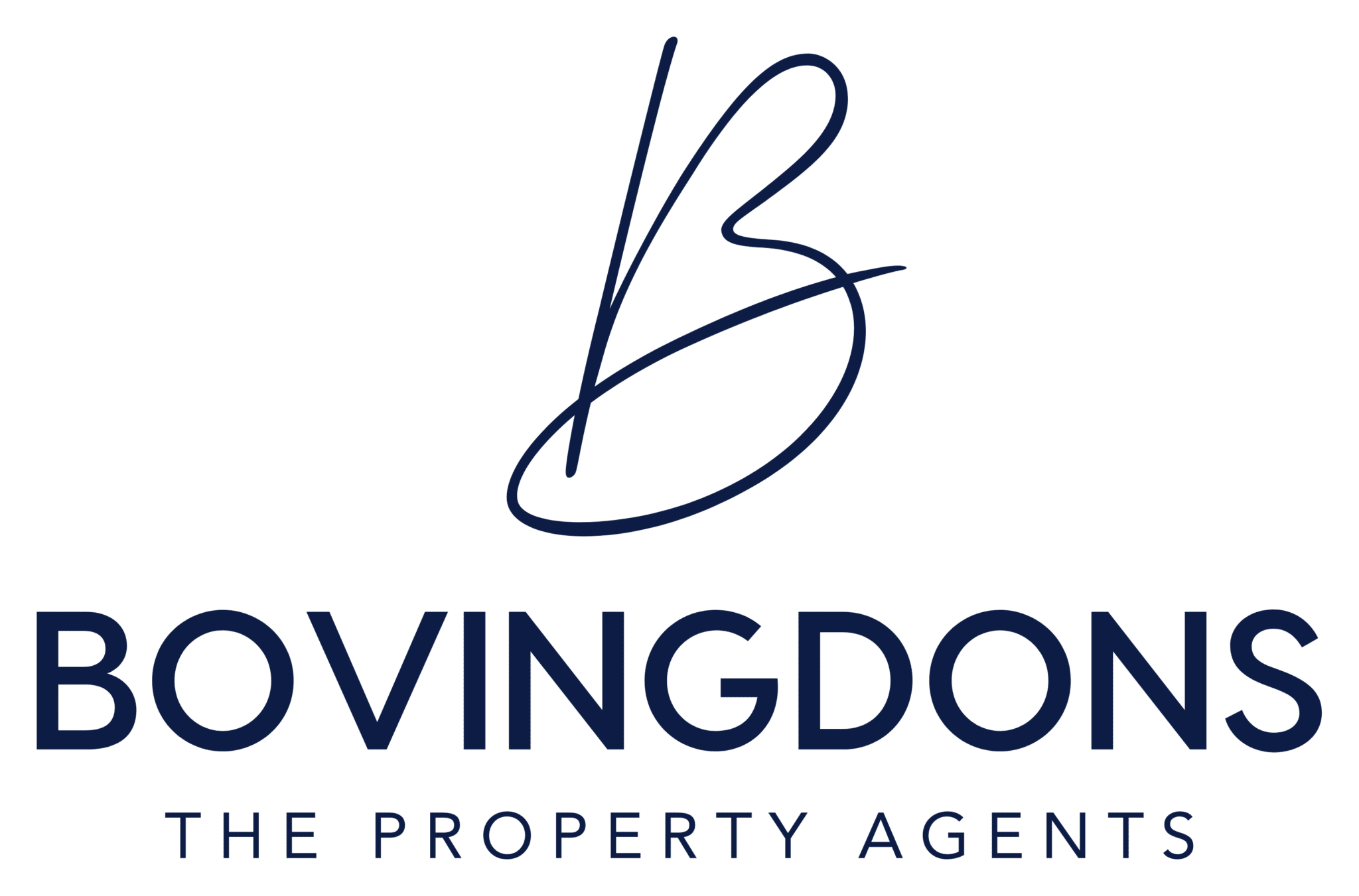Lode, Cambridgeshire, CB25 9HA
Guide Price £465,000
Key Information
Key Features
Description
Description - Non-estate refurbished and extended bungalow, offering 3 bedrooms, spacious open plan living/kitchen area, bathroom, off road parking for two cars, Oil underfloor heating, double glazing, integrated kitchen appliances and and located in this small Hamlet a short drive from Cambridge and Bottisham Village College. NO ONWARD CHAIN.
Hallway
Walk in Cupboard approximately 5'1" x 3'7" Two ceiling light points. Access to loft space.
Living /Kitchen Room - 8.23m x 6.02m (27'0" max x 19'9"max )
Range of units at base and wall level with worksurfaces and upstands over. One and a half bowl sing with mixer tap. AEG integrated double ovens, integrated dishwasher and fridge freezer. Matching Island with drawers. Spotlights Double glazed windows to side aspects and two sliding patio doors to the rear garden.
Bedroom 1 - 4.29m x 3.38m (14'1" x 11'1")
Double glazed window to the front aspect
Bedroom 2 - 3.89m x 3.38m (12'9" max x 11'1")
Double glazed window to the front aspect. Fusebox.
Bedroom 3 - 3.38m x 2.49m (11'1" x 8'2")
Double glazed window to the side aspect.
Bathroom - 3.38m x 2.08m (11'1" x 6'10" plus bath recess.)
Panelled bath with mixer tap and Upstand splash areas. Low level WC. Wash basin with drawers under. Corner shower cubicle. Extractor.
Outside
Small lawned area to the front with block paved parking for two vehicles side by side. Path to entrance door. Outside lights. Oil tank . Access to side leading to the rear garden. Warmflow Oil fired floor standing boiler. The rear garden is laid to lawn with a patio and timber fencing to boundaries.
Notes
Local Council is East Cambridgeshire District Council
Arrange Viewing
Property Calculators
Mortgage
Stamp Duty

Register for Property Alerts
We tailor every marketing campaign to a customer’s requirements and we have access to quality marketing tools such as professional photography, video walk-throughs, drone video footage, distinctive floorplans which brings a property to life, right off of the screen.

