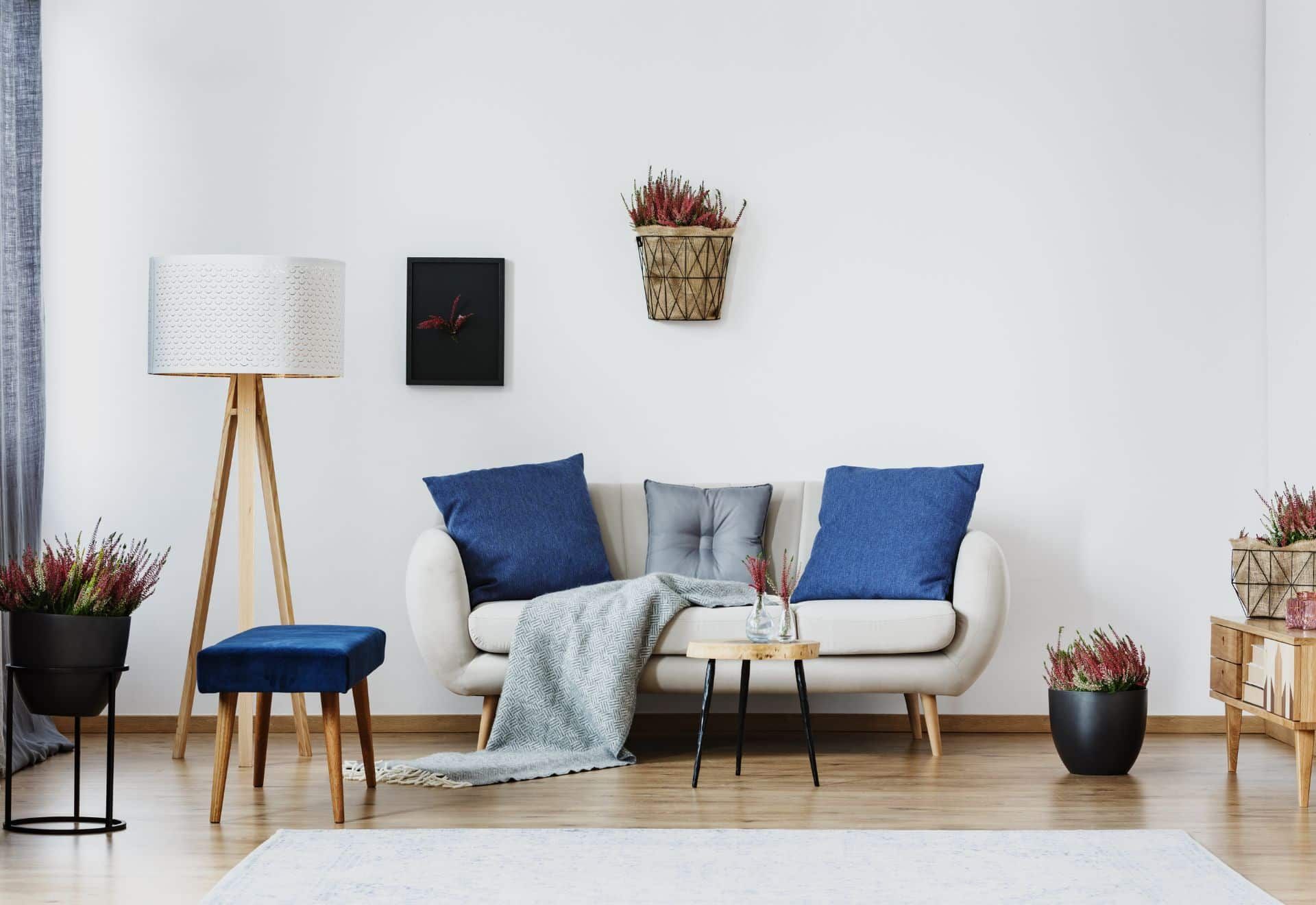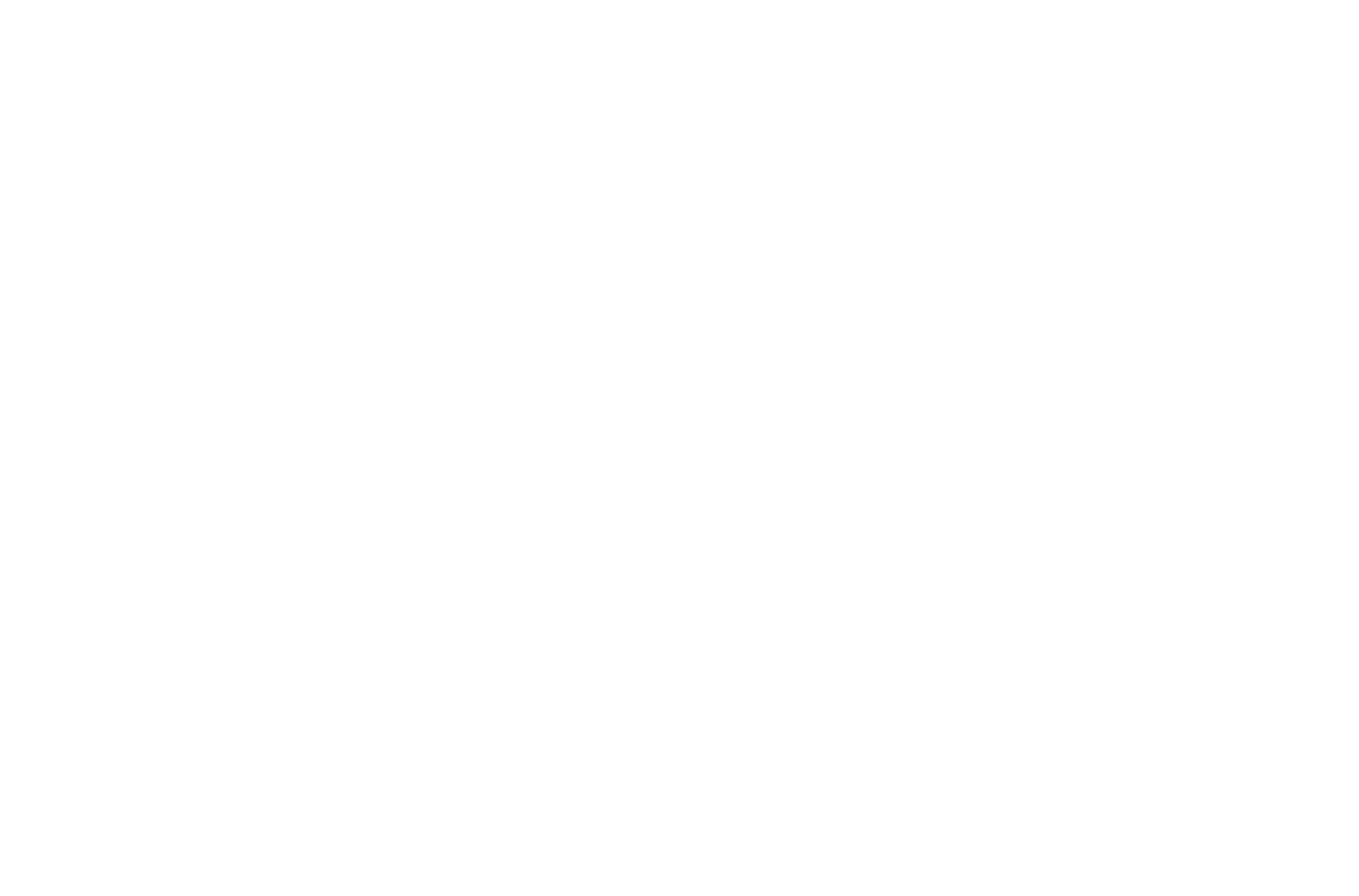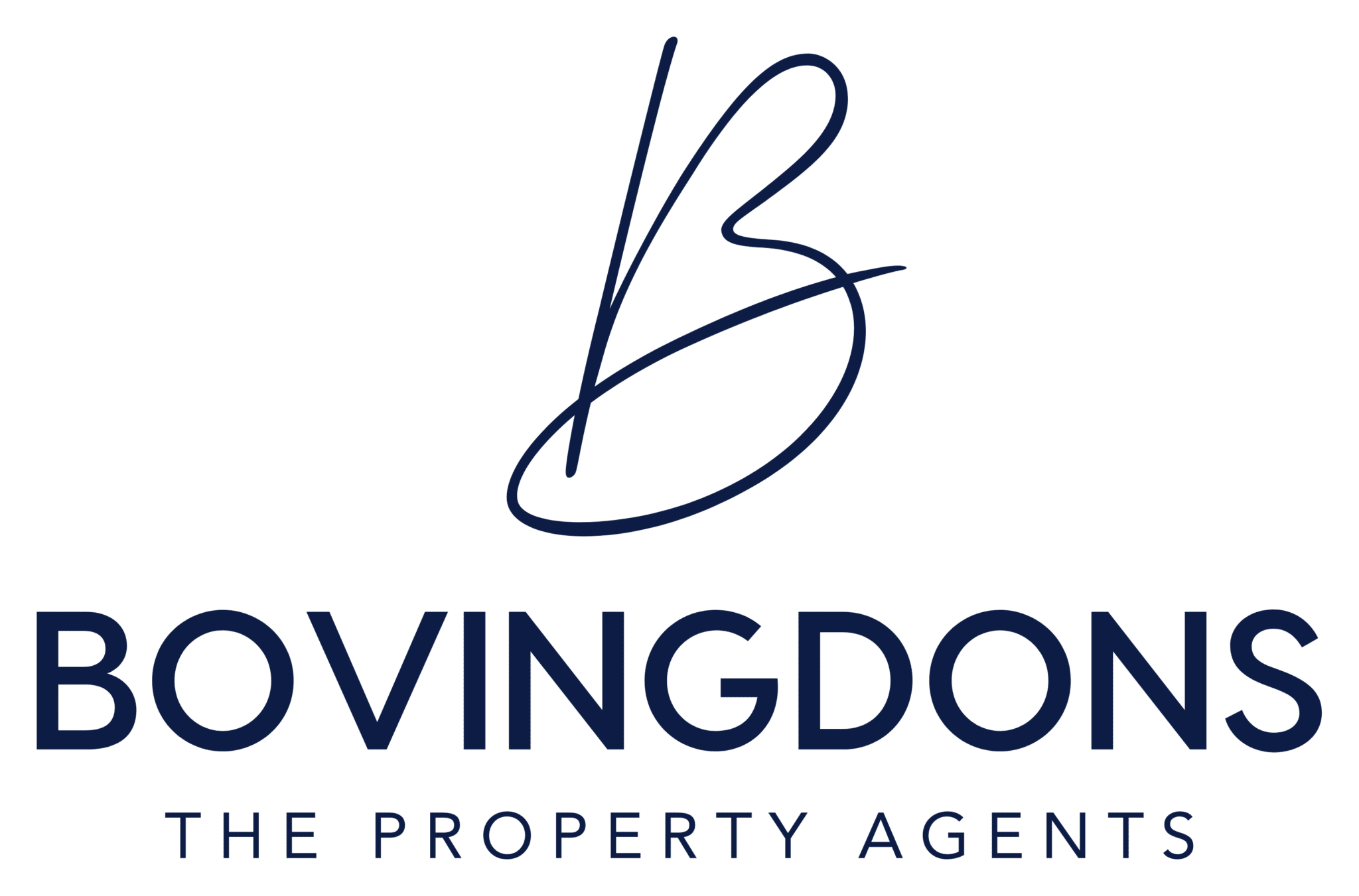Portholme Place, Huntingdon, Cambs, PE29 3AU
£785,000
Key Information
Key Features
Description
READY TO OCCUPY - Now build complete and ready for occupation on this small, select, recently completed development, which overlooks the historic Portholme Meadow, this superb contemporary, energy efficient 4 bedroom detached home of approximately 1855 sq ft is situated in a conservation area and is only a short walk from the town centre shopping facilities, ten minutes from the mainline railway station and also benefits from a waterside location with views over historic open meadows. The family accommodation comprises a covered entrance porch, entrance hall, cloakroom, living room, study, kitchen/dining room, utility room, four double bedrooms (two with en-suites), family bathroom, garage, parking and landscaped gardens. Viewing is essential to appreciate the location.
HUNTINGDON
A bustling historic town with excellent road and rail links and a pedestrianised town centre with an array of shops, restaurants, supermarkets and a weekly market. The vibrant university City of Cambridge is approximately 20 miles away and Peterborough some 25 miles distant.
Major road routes via the A1(M), A14 and M11 are nearby, whilst the mainline railway station provides direct routes to London and also north to Edinburgh and the airports at London Stansted and Luton, are both some 50 minutes drive from the town.
Educational facilities are provided by first class pre-school groups, nursery and primary schools, two secondary schools and a Regional College and there are several sporting clubs and venues to cater for a range of activities.
DESCRIPTION
Now build complete and ready for occupation on this small select recently completed development which overlooks the historic Portholme Meadow, this superb contemporary, energy efficient 4 bedroom detached home of approximately 1855 sq ft, is situated in a conservation area and is only a short walk from the town centre shopping facilities, ten minutes from the mainline railway station and also benefits from a waterside location with views over historic open meadows. The family accommodation comprises a covered entrance porch, entrance hall, cloakroom, living room, study, kitchen/dining room, utility room, four double bedrooms (two with en-suites), family bathroom, garage, parking and landscaped gardens. Viewing is essential to appreciate the location.
Entrance Hall
Stairs to first floor. Entrance door with glazed side panel. Two ceiling light points. Underfloor heating controller. Understairs storage with fusebox. PV Isolater switch and meter.
Cloakroom - 1.91m x 1.27m (6'3" x 4'2")
Obscure double glazed window to the rear aspect. Heated towel rail. Low level WC. Half tiled walls. Wall hung wash basin with mixer tap and cupboards under. Extractor fan. Two spotlights to ceiling.
Living Room - 5.64m x 3.58m (18'6" x 11'9")
Double glazed window to the side aspect. Double glazed bi-fold doors to the rear garden. Underfloor heating programmer. Spotlights. TV point.
Study - 3.58m x 1.96m (11'9" x 6'5")
Large double glazed picture window to the front aspect. TV and Telephone points. Underfloor heating controller. Ceiling light point.
Kitchen/Dining Room - 8.43m x 3.91m (27'8" x 12'10")
Range of units at base and wall level with quartz work surfaces and up-stands over. Inset one and a half bowl sink with mixer tap. Large double glazed picture window to the front aspect. Spotlights to ceiling. Extractor. AEG 4-ring Induction hob with AEG stainless steel hood over and integrated AEG double oven. Integrated Candy dishwasher. Breakfast bar with matching quartz work surface with cupboards under and integrated wine fridge/cooler. TV and telephone points. Underfloor heating controller. Double double glazed Bifold doors to the rear garden. Door to:
Utility Room - 3.45m x 1.68m (11'4" x 5'6")
Large double glazed window to the rear aspect. Double glazed door to the side aspect and door to garage. Quartz work surface with inset single bowl stainless-steel sink and mixer tap. Tall storage cupboard to corner. Spaces under work surface for automatic washing machine and tumble dryer. Cupboard housing 'Ideal Logic' gas fired boiler serving central heating and hot water.
Landing
Radiator. Central heating programmer. Cupboard housing hot water tank and shelving. Access to loft space. Two ceiling light points. Two mains wired fire alarms
Bedroom 1 - 4.29m x 3.58m (14'1" x 11'9")
Double glazed window to the rear aspect. Radiator. Ceiling light point, USB plug sockets. TV & Telephone points. Door to:
Ensuite - 2.11m x 1.68m (6'11" x 5'6")
Low level WC. Wall hung wash basin with cupboard's under. Fully tiled. Double shower cubicle. Spotlights to ceiling. Extractor fan. Double glazed window to the rear aspect.
Bedroom 2 - 3.96m x 3.15m (13'0" x 10'4")
Radiator. Double glazed picture window to the rear aspect. Two tv and telephone points. USB plug sockets. Ceiling light point. Door to:
Ensuite - 3.05m x 1.45m (10'0" x 4'9")
Fully tiled. Shaver socket. Wall hung wash basin with cupboard under.. Low level WC. Double glazed window to the side aspect. Heated towel rail. Double shower with rainfall shower head. Extractor fan. Spotlights to ceiling.
Bedroom 3 - 3.63m x 3.33m (11'10" x 10'11")
Large double glazed window to the front aspect. Radiator. USB plug sockets. TV and telephone points. Ceiling light point.
Bedroom 4 - 3.56m x 3.53m (11'8" x 11'7")
Large double glazed window to the front aspect. Radiator. USB plug sockets. TV and telephone points. Ceiling light point.
Bathroom - 2.24m x 1.93m (7'4" x 6'4")
Fully tiled. Double glazed window to the front aspect heated towel rail. Panelled bath with shower screen , shower attachment and mixer tap. Wall hung wash basin with cupboard sunder. Low level WC. Spotlights to ceiling. Extractor fan. Shaver socket.
Outside
Landscaped gardens to front, side and rear.
The rear garden is south facing and backs immediately onto the brook and has a patio area and is fully enclosed in part brick wall and part timber fencing. Personal access to the side from the front.
Property Information
Each home has a superb specification as follows:
Notes - Council: Huntingdon District Council
FULL BROCHURE AVAILABLE TO DOWNLOAD OR FROM THE SELLERS AGENT.
Options, upgrades and colour choices are available subject to the stage of construction.
Some Internal photographs are from the adjacent plot 2 which is an identical property.
The Virtual Tour is of the former show home which is a smaller property and just as an indication of the finish.
The postcode shown is for the adjoining Mill Common and is used for Satellite Navigation purposes. Actual postcodes are awaited.
The PEA (Predicted Energy Performance) is 92 (A Rated).
Arrange Viewing
Property Calculators
Mortgage
Stamp Duty

Register for Property Alerts
We tailor every marketing campaign to a customer’s requirements and we have access to quality marketing tools such as professional photography, video walk-throughs, drone video footage, distinctive floorplans which brings a property to life, right off of the screen.

