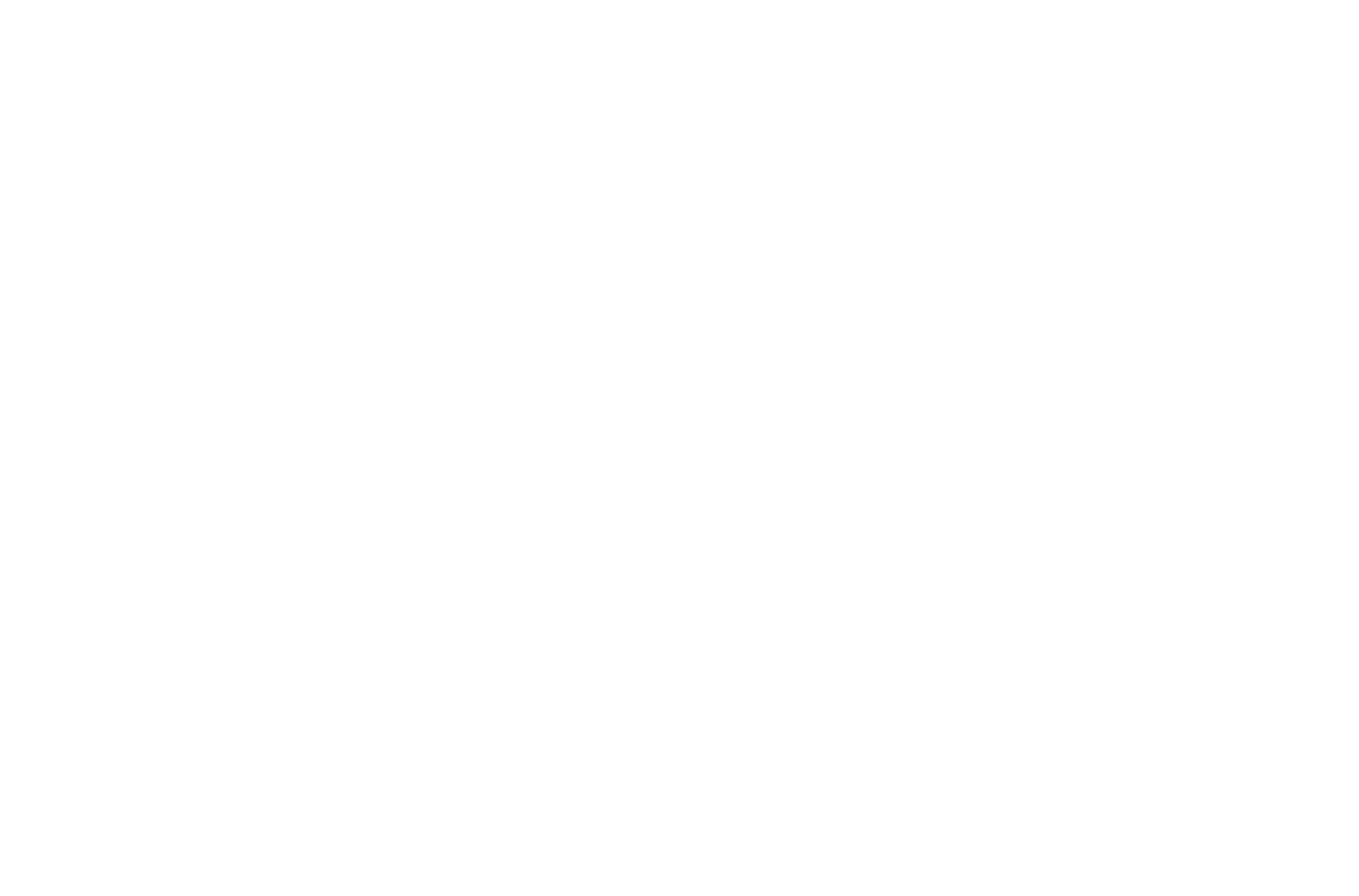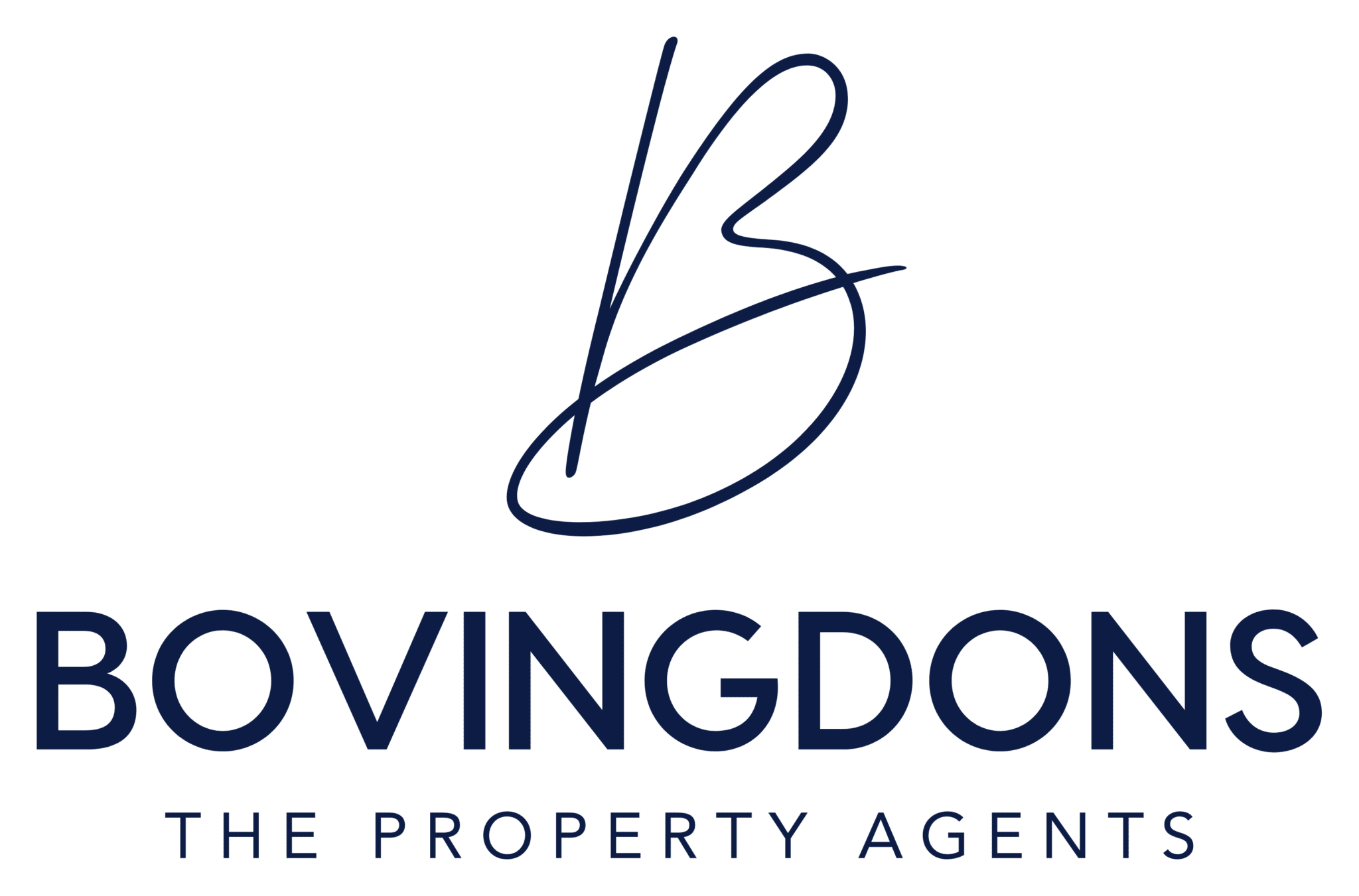Queens Close, Beck Row, Suffolk, IP28 8HQ
Guide Price £430,000
Key Information
Key Features
Description
Well presented detached family home benefitting from a cul-de-sac location on a small development, air source heating, double glazing, spacious kitchen/diner with fitted appliances, good sized rear garden, utility, cloakroom, en-suite, 4 double bedrooms and a single garage with a separate carport.
Beck Row
Beck Row is a popular village and is home to about 3000 people. It is situated 3 miles north of Mildenhall on the A1101main access road to Mildenhall town centre, Ely and RAF Mildenhall. The Village is on the northern side of RAF Mildenhall with the bases’ main gates leading directly into the village.
Entrance Hall
Double glazed picture window and door to the front aspect. Feature dog-leg Oak staircase. Built-in storage cupboard under stairs. Spotlights to ceiling. Tiled flooring.
WC
Wall hung WC. Wall hung wash basin. Full height tiling to two walls. Tiled floor. Spotlights to ceiling.
Living Room - 4.29m x 2.77m (14'1" x 9'1")
Double glazed window to the front aspect. TV and telephone point. Laminate flooring. Two ceiling light points.
Kitchen/Diner - 5.97m x 4.17m (19'7" x 13'8") max.
Spacious room with large double glazed windows and doors overlooking the rear garden. Range of units at base and wall level with work surfaces over. Integrated appliances including one and a half bowl stainless steel sink with mixer tap, Integrated fridge freezer, Bosch double ovens, Dishwasher, electric hob with splash-back panel and extractor over. Breakfast bar with cupboards and drawers under, worktop and three pendant light points over. Two further ceiling light points. Tiled flooring.
Utility Room - 1.85m x 1.47m (6'1" x 4'10")
Stainless steel sink with mixer tap. Work surface with spaces under and plumbing for automatic washing machine and tumble dryer. Wall cupboards above work-surfaces at eye level. Tiled floor. Extractor fan. Spotlights to ceiling
Landing
Large double glazed picture window the the front aspect. Oak Staircase and Balustrade. Wall light point. Spotlights to the ceiling. Radiator control. Access to loft space. Cupboard housing a large hot water tank.
Bedroom 1 - 4.24m x 2.97m (13'11" x 9'9")
Double glazed window to the rear aspect. Radiator with control point. Two ceiling light points. Door to:
Ensuite - 1.55m x 1.45m (5'1" x 4'9")
Corner shower cubicle. Wall hung wash basin with drawers under and wall hung WC. Tiled floor. Half tiled walls. Extractor fan. Radiator. Spotlights to ceiling.
Bedroom 2 - 4.75m x 3.2m (15'7" x 10'6")
Sloped ceiling with two double glazed Velux windows to both the front and rear aspects. Radiator with control point. TV and Telephone points.
Bedroom 3 - 3.78m x 2.82m (12'5" x 9'3")
Double glazed window to the front aspect. Radiator with control point. Two ceiling light points.
Bedroom 4 - 3.89m x 2.79m (12'9" x 9'2")
Double glazed window to the rear aspect. Radiator with control point. Ceiling light point.
Bathroom - 2.06m x 1.98m (6'9" x 6'6")
Panelled bath with mixer tap and shower attachment over bath. Wall hung wash basin with cupboards under and wall hung WC. Half tiled walls. Extractor fan. Radiator with control point. Spotlights to ceiling.
Outside
The frontage provides access to a single garage which benefits an electric door, fusebox, water tap, power and light and is currently set up as a gym. Electric meter cupboard. Access to garden store.
To the other side of the property is an open carport providing off road parking for two vehicles and a personal gate to the rear garden.
Notes.
Air Source Heat Pump heating (underfloor to ground floor)
Balance of developer warranty remaining (approx 8 years)
Local Council Is West Suffolk Council
Council tax band is D
Estate Management charge is approximately £250 per annum.
Beck Row is approximately 3 miles to Mildenhall town centre, 17 miles to Bury St. Edmunds, 13 miles to Newmarket and 26 miles to Cambridge.
Arrange Viewing
Property Calculators
Mortgage
Stamp Duty
View Similar Properties
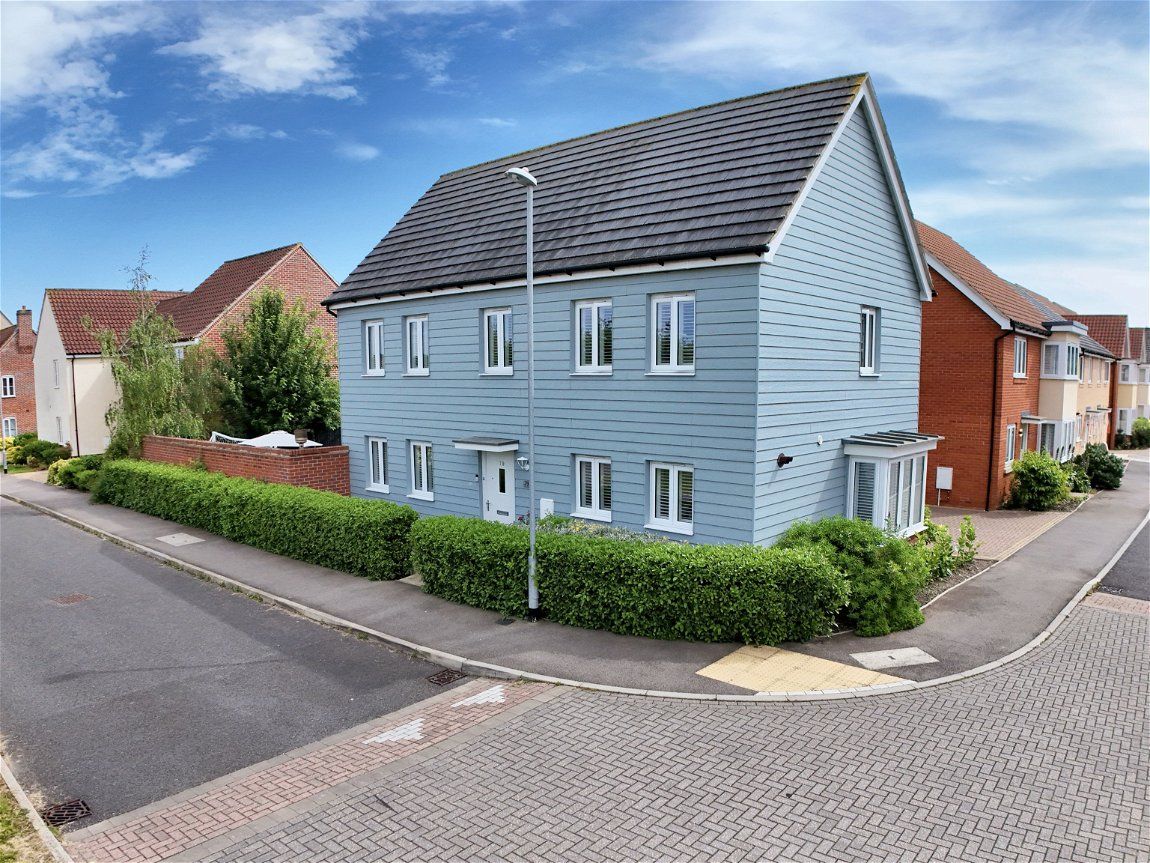
Celandine View, Soham, Ely, Cambridgeshire, CB7 5DP
Guide Price£420,000Freehold
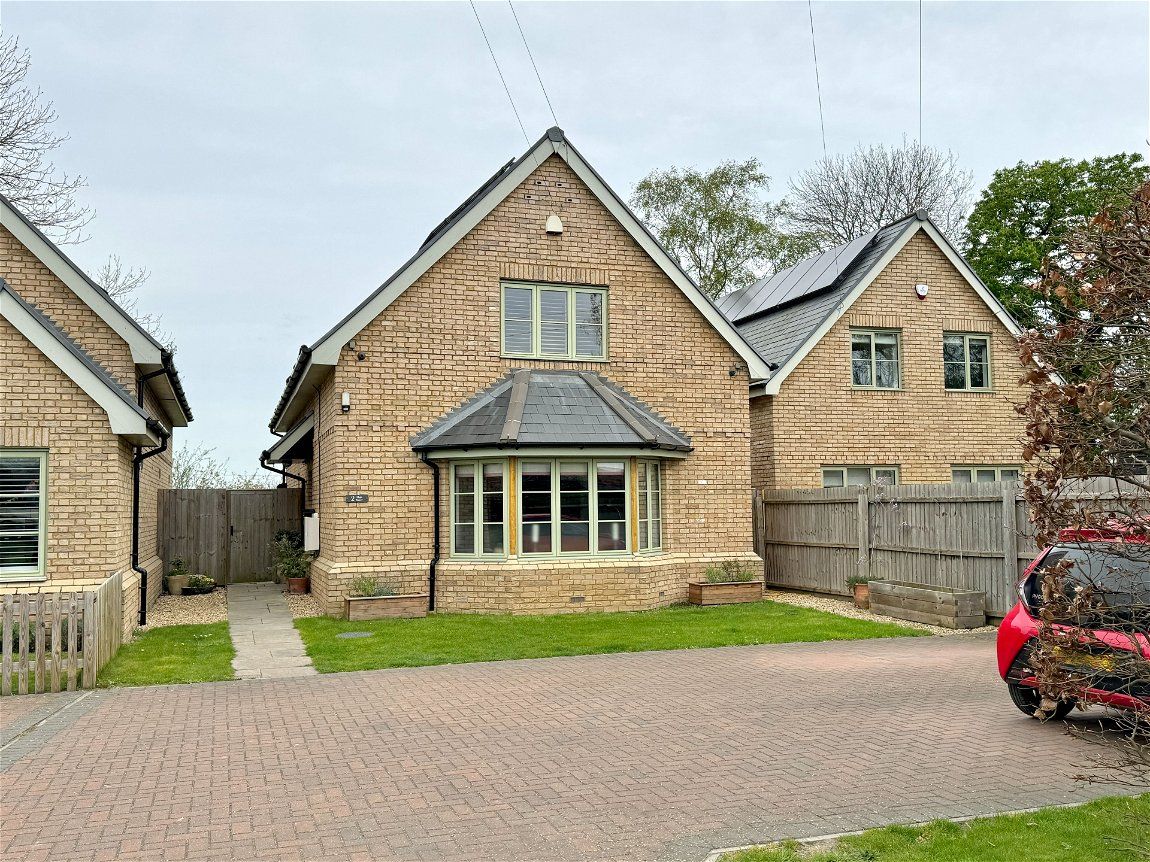
High Street, Wicken, Ely, Cambridgeshire, CB7 5XR
Guide Price£485,000Freehold
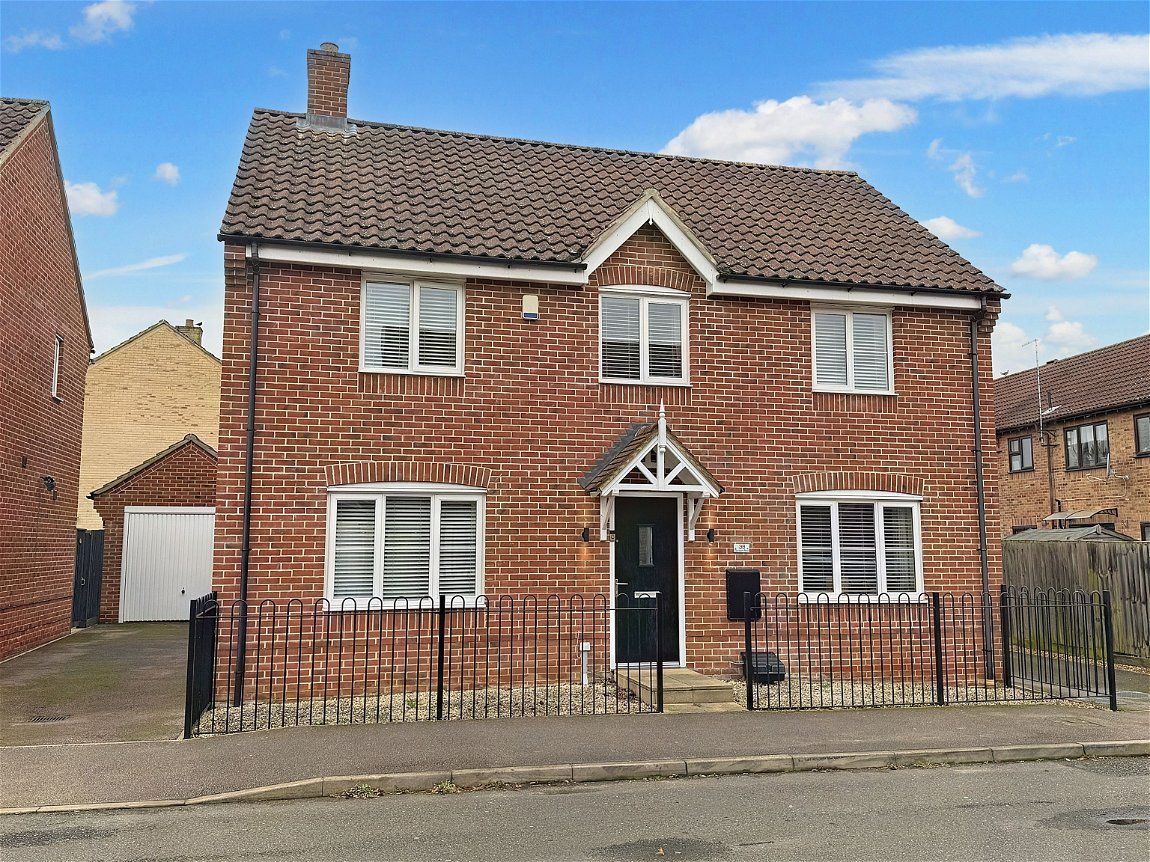
Gimbert Road, Soham, Ely, Cambridgeshire, CB7 5FD
Guide Price£415,000Freehold
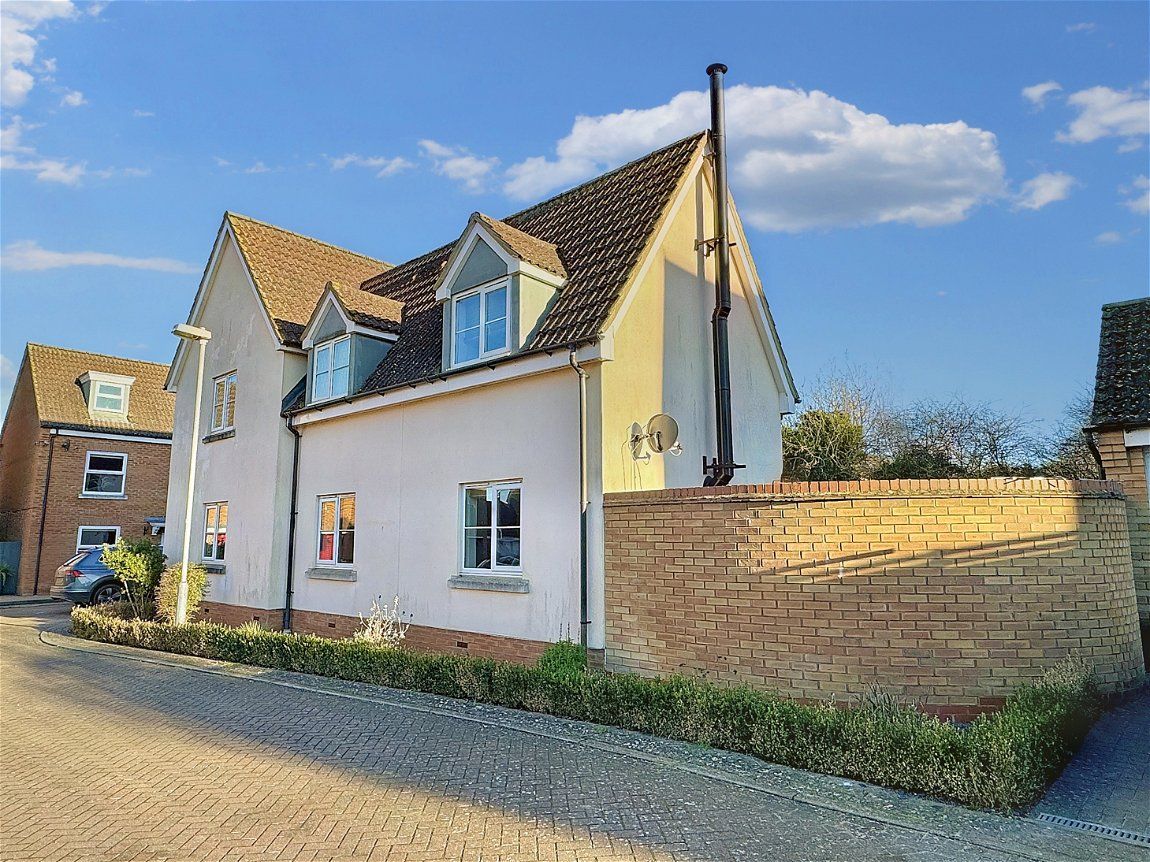
Avocet Grove, Soham, Cambridgeshire, CB7 5GN
Guide Price£450,000Freehold
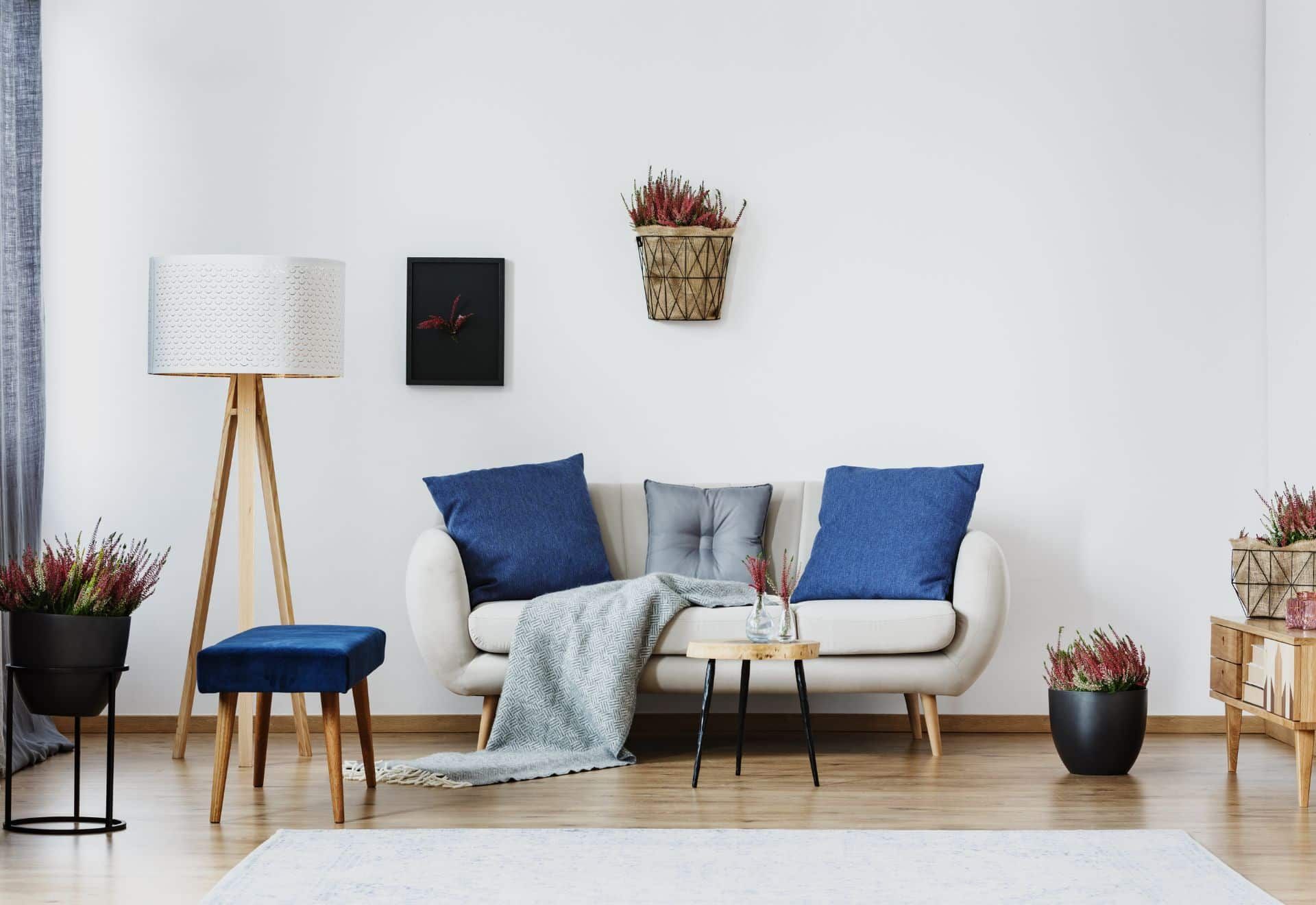
Register for Property Alerts
We tailor every marketing campaign to a customer’s requirements and we have access to quality marketing tools such as professional photography, video walk-throughs, drone video footage, distinctive floorplans which brings a property to life, right off of the screen.
