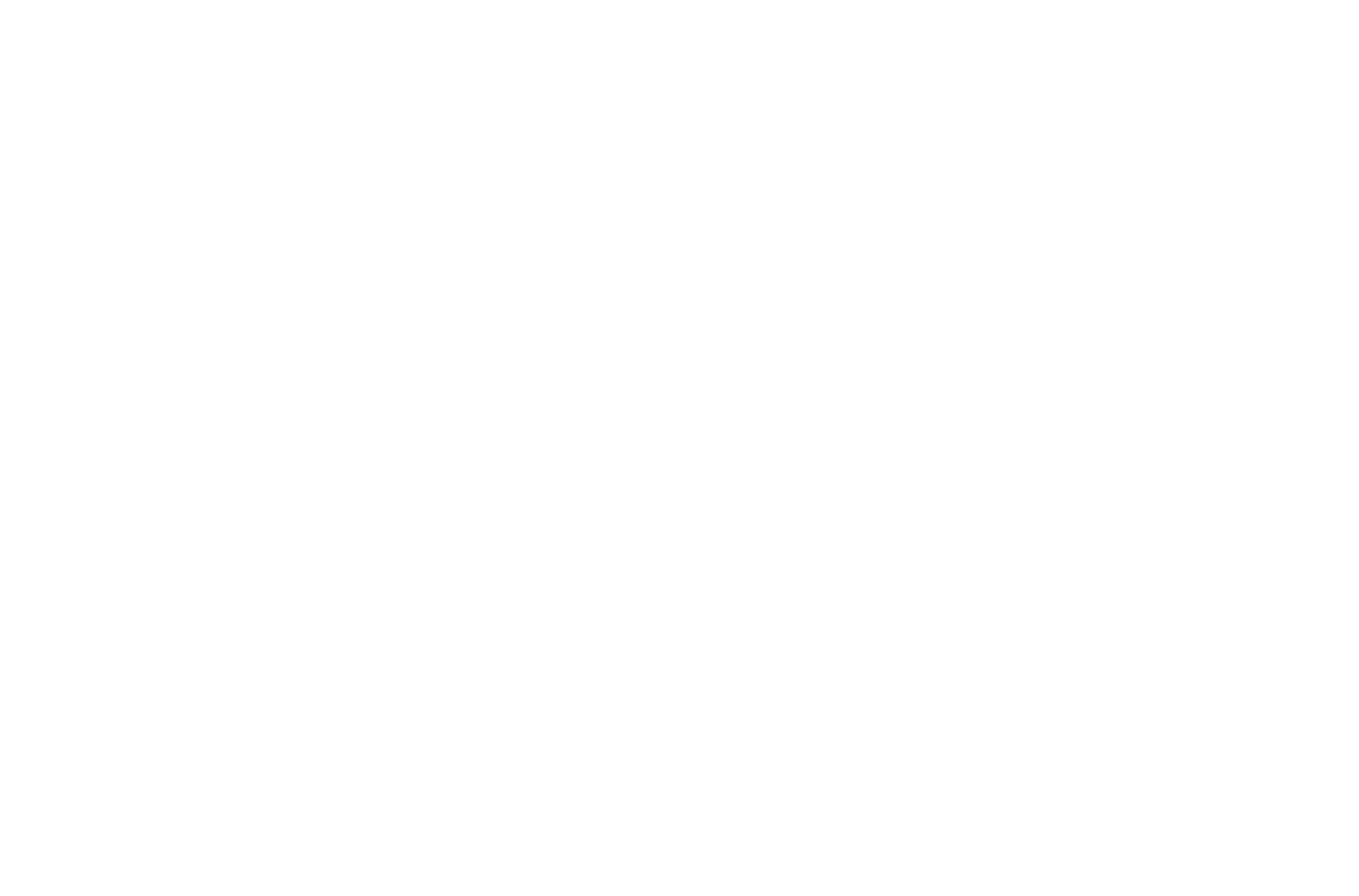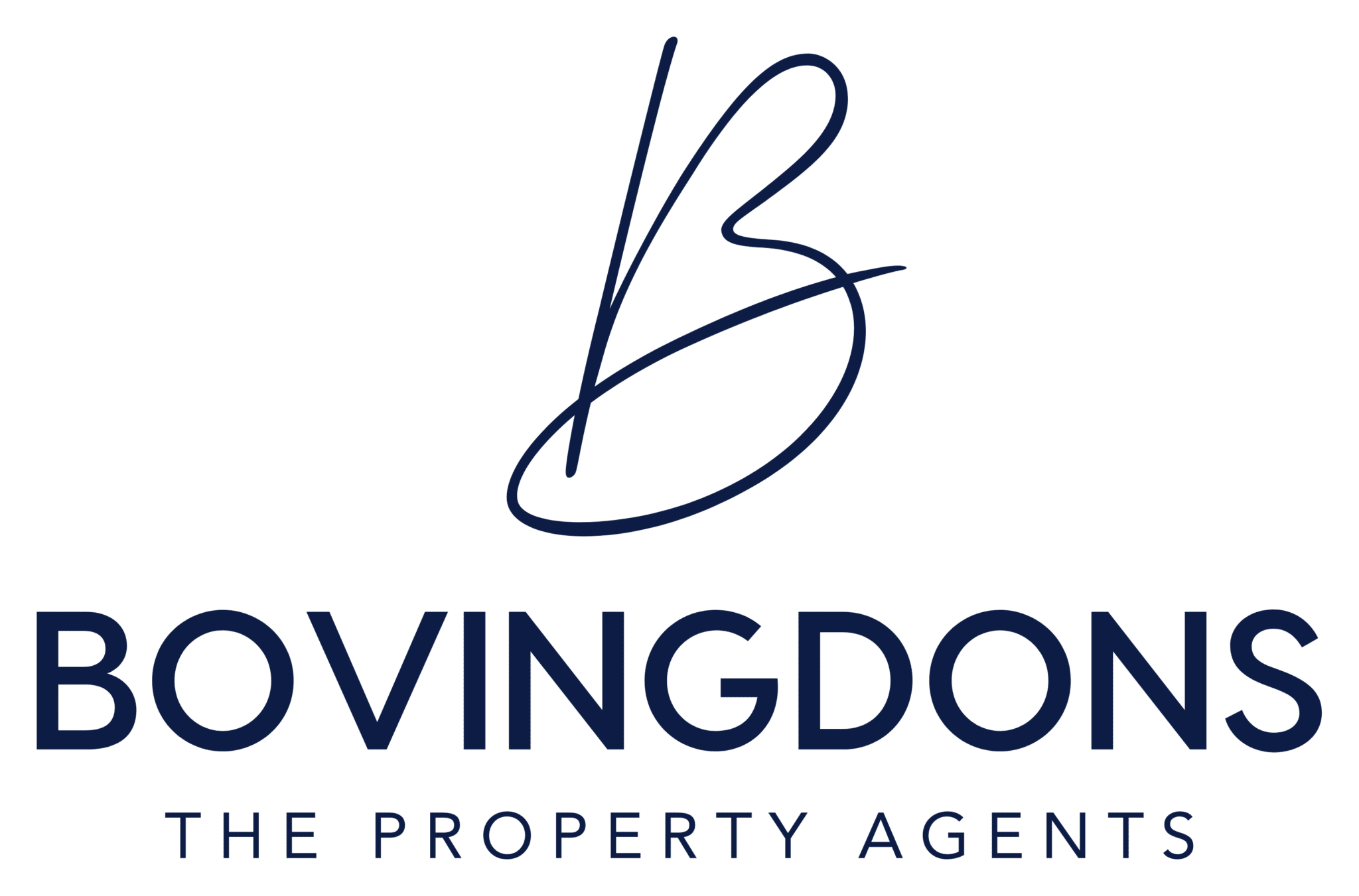Station Road West, Whittlesford, Cambridge, Cambridgeshire, CB22 4NL
Guide Price £650,000
Key Information
Key Features
Description
Detached chalet style home have been converted from a bungalow to offer 4/5 bedrooms and spacious family accommodation, with double garage , good sized rear garden, double glazing, gas central heating, utility, ensuite, study and separate reception rooms. Located close to Cambridge and only 5 minutes walk from the mainline railway station to London/Cambridge and a 5 minute drive to the M11 Junction and Duxford Air Museum.
Description
Detached chalet style home have been converted from a bungalow to offer 4/5 bedrooms and spacious family accommodation, with double garage , good sized rear garden, double glazing, gas central heating, utility, ensuite, study and separate reception rooms. Located close to Cambridge and only 5 minutes walk from the mainline railway station to London/Cambridge and a 5 minute drive to the M11 Junction and Duxford Air Museum.
Hallway
Double glazed entrance door and side windows. Two radiators. Coved ceiling with two light points and 3 wall light points. Stairs to first floor with understairs storage cupboard. Central heating thermostat.
Living Room - 7.26m x 3.58m (23'10" x 11'11")
Double glazed window to the front aspect. Ceiling light point and 4 wall light points. Radiator. TV point. Telephone point. Spotlights. Electric 'Coal effect" fireplace.
Study/ Bedroom 5 - 3.78m x 3.45m (12'5" x 11'4")
Double glazed window to the front aspect. Radiator. TV point. Telephone point. Ceiling light point.
Dining Room - 4.98m x 3.45m (16'4" max x 11'4")
Double glazed window to the rear aspect Radiator. Coved ceiling with light point. TV point. Two wall light points. Dimmer switch.
Bathroom - 3.45m x 3.28m (11'4" x 10'9")
Double glazed window to the side aspect. Panelled bath with mixer tap and shower attachment. Low level WC. Pedestal wash basin. Corner shower cubicle. Tiled floor. Tiled splash areas. Built-in cupboard unit with mirror. Heated towel rail.
Kitchen/Breakfast Room - 5.99m x 3.66m (19'8" x 12'0")
Range of units at base and wall level with roll edge work surfaces over. One and a half bowl sink with mixer tap. Double glazed window to the rear aspect Double glazed door and window to the side aspect. Tiled splash areas. Spotlights to ceiling. Space and plumbing for dish washer. Space for free standing oven. Space for fridge. breakfast bar. Storage cupboards and arched display recesses to one wall. Radiator. Ceiling light point. Multi-paned door to Utility.
Utility Room - 3.07m x 2.21m (10'0" x 7'3")
Wall mounted Ideal Logic gas fired boiler serving central heating and hot water.. Work surfaces with a stainless steel sink with mixer tap. Space and plumbing for automatic washing machine. Space for freezer. Further spaces for appliances. Tiled floor. Fluorescent strip light. Radiator. Double glazed door and window to the rear garden
Landing
Ceiling light point. Double glazed skylight window to the rear aspect.
Bedroom 1 - 4.57m x 3.45m (15'0" max x 11'4")
Reduced height sloping ceiling. Double glazed window to the front aspect. Dimmer switch. TV and telephone points. Radiator. Ceiling light point. Opening to ensuite.
Ensuite Shower Room. - 2.24m x 0.99m (7'4" x 3'3")
Double glazed window to the side aspect. radiator. Tiled splash areas. low level WC. Wash basin in vanity unit. Mirror. Ceiling light point. Shower cubicle with Triton Electric Shower. Shaver socket.
Bedroom 2 - 3.73m x 3.68m (12'3" x 12'1")
Double glazed window to the rear aspect. Radiator. Ceiling light point. TV point. Dimmer switch.
Bedroom 3 - 4.65m x 3.45m (15'3" x 11'4")
Double glazed window to the front aspect. Access to loft space. Dimmer switch. Wardrobe alcove with hanging rail. Radiator. Spotlight.
Bedroom 4 - 3.66m x 2.77m (12'0" x 9'1")
Double glazed window to the rear aspect. Radiator. Dimmer switch and ceiling light point.
Outside
Lawned front garden with block paved driveway providing off road parking. There is a double detached garage with electric doors, power, light, eaves storage and personal door to the side. Construction has been commenced on a garage extension/store, but requires completing. The property has access to the side leading to the rear garden which is well landscaped with crazy paved patio with steps up to formal lawn, decking, garden shed, meter cupboards, mature shrubs and is enclosed and private.
Property Information
NO ONWARD CHAIN.
Local Council is South Cambridgeshire District Council.
Council Tax Band is E.
May suit developer?
All mains services are connected.
Broadband Speed and Connection tbc. (Est. 80 mbps)
Mobile Coverage is medium/good with main providers
RoW/Easements/Covenants - None that seller is aware of.
Arrange Viewing
Property Calculators
Mortgage
Stamp Duty
View Similar Properties
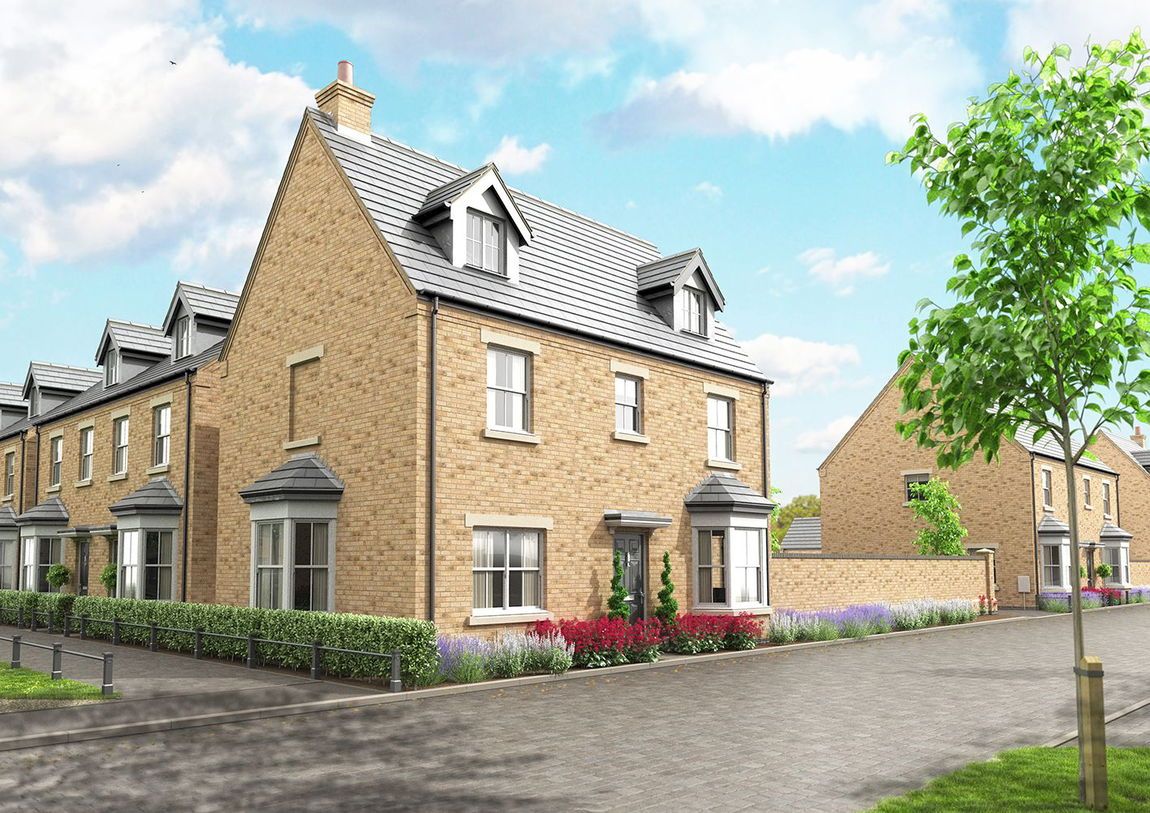
Darwin Lane, Fairfield, Stotfold, Bedfordshire, SG5 4Sp
Guide Price£625,000Freehold
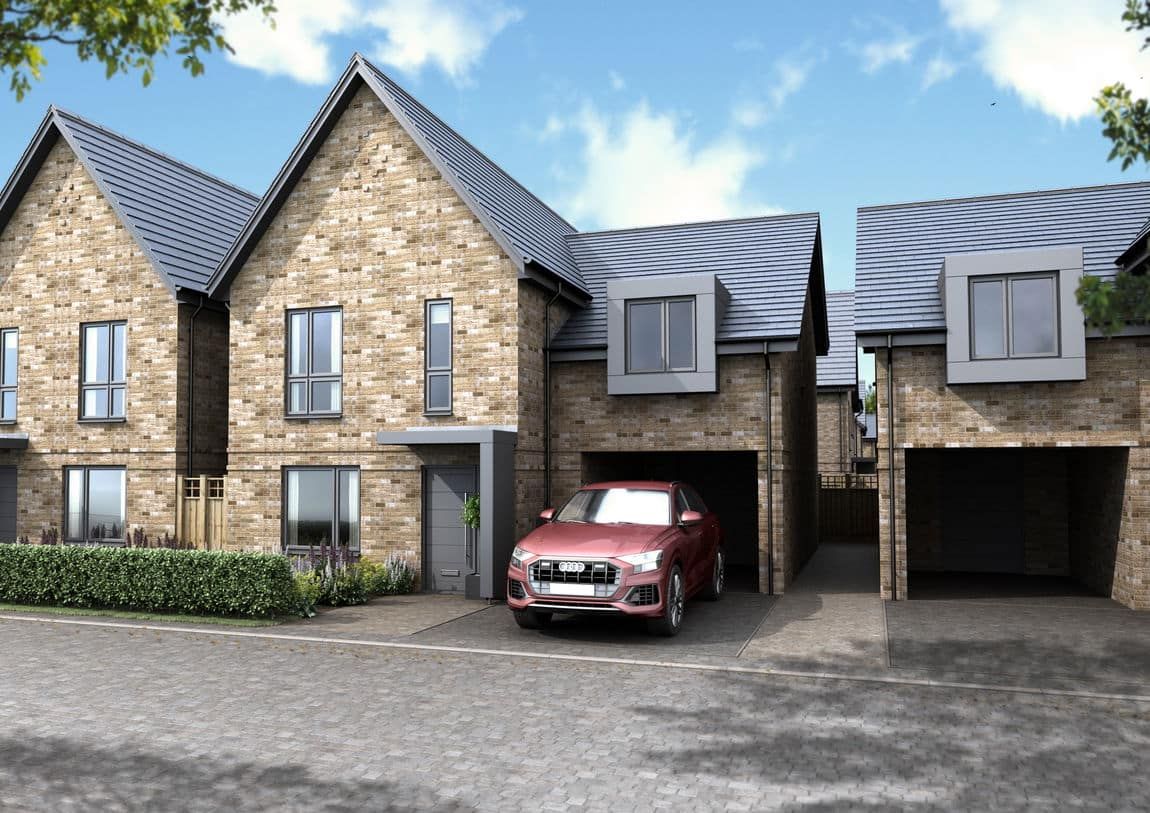
Lenveyse Avenue, Alconbury Weald, Cambridgeshire, PE28 4HX
£579,950
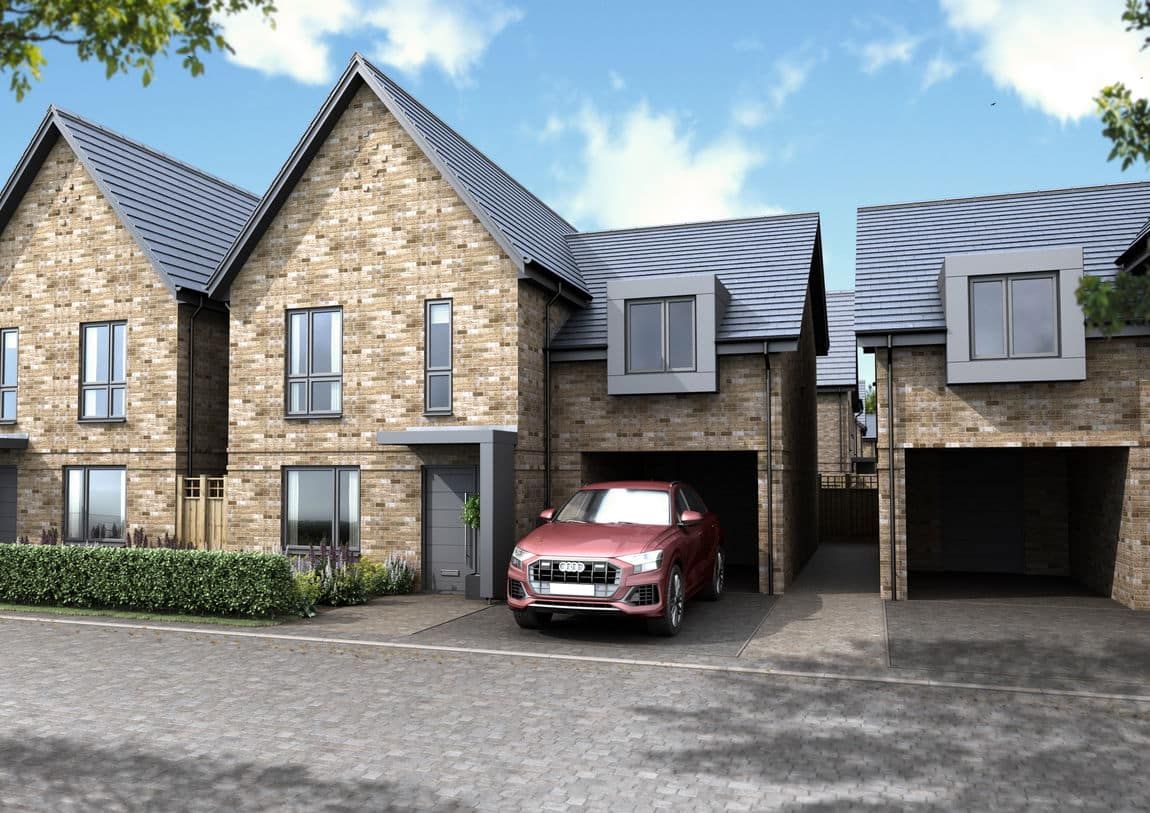
Lenveyse Avenue, Alconbury Weald, Cambridgeshire, PE28 4HX
£579,950
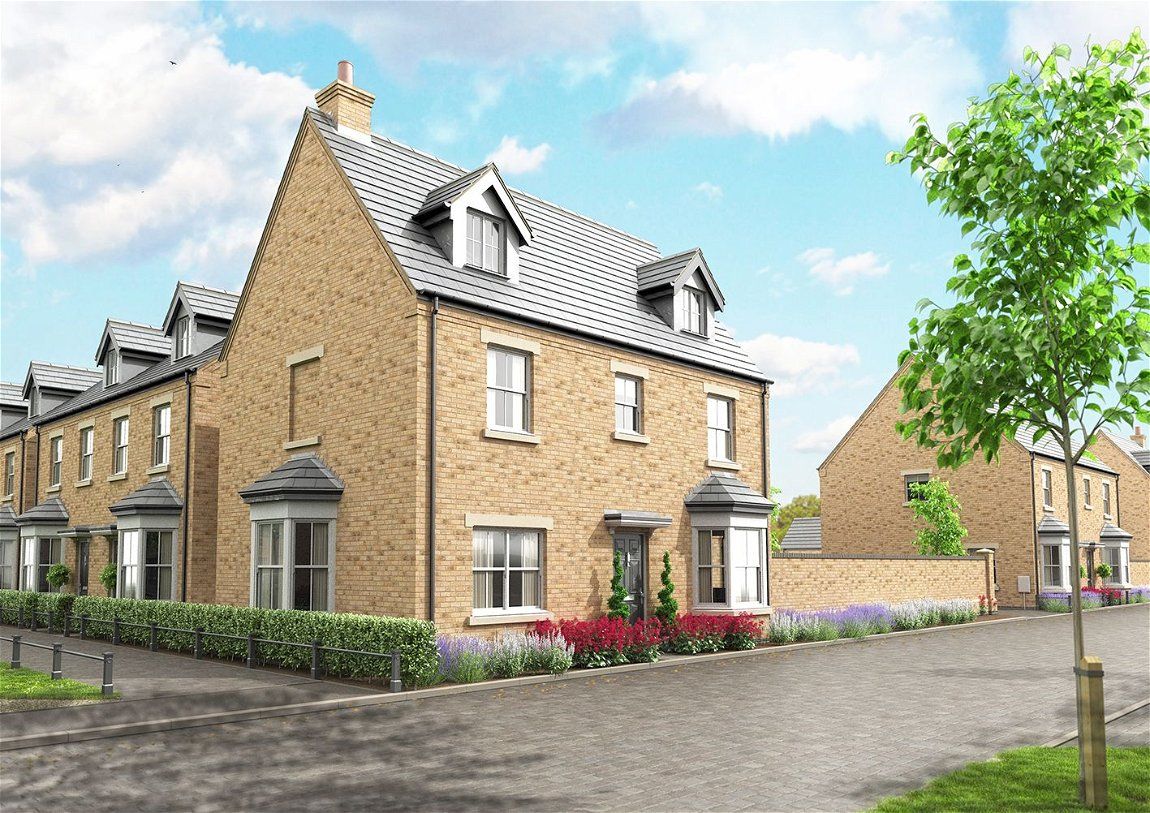
Ruskin Drive, Fairfield, Stotfold, Bedfordshire, SG5 4Sj
Guide Price£619,500Freehold
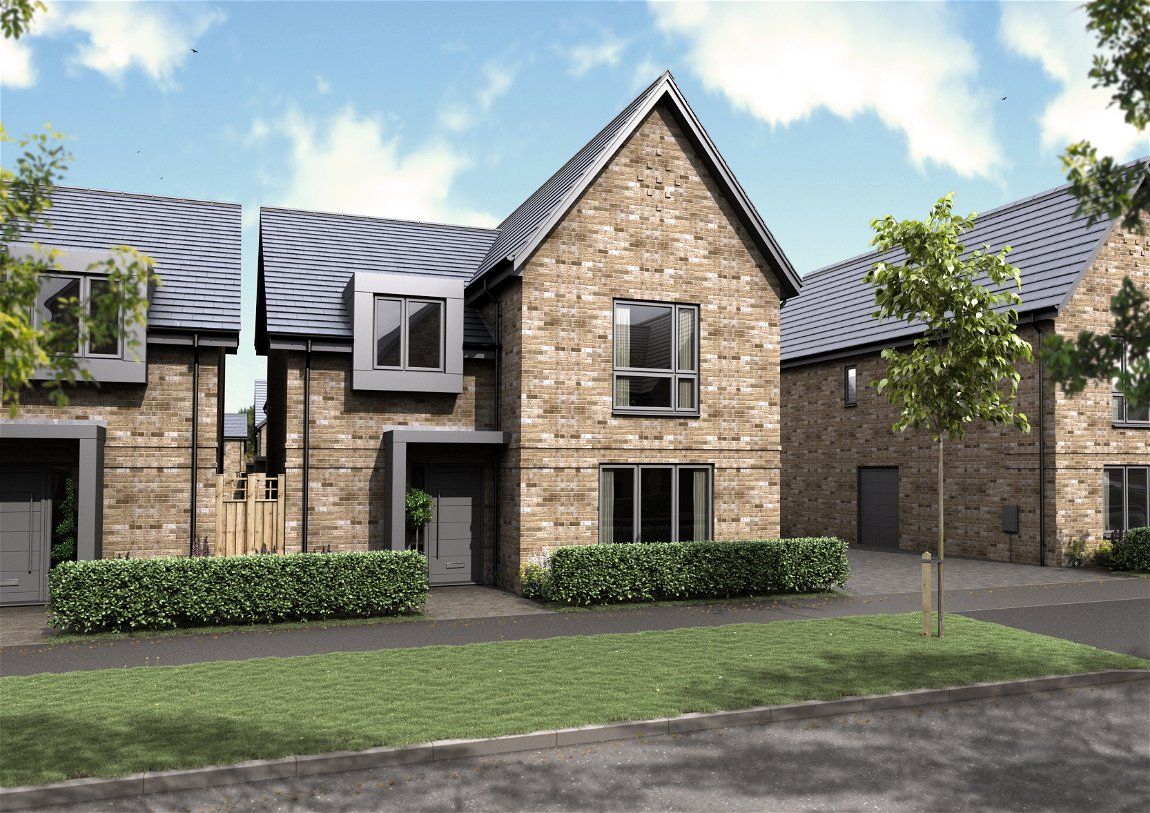
Rawlyns Way, Alconbury Weald, Cambridgeshire, PE28 4HX
Guide Price£567,950Freehold
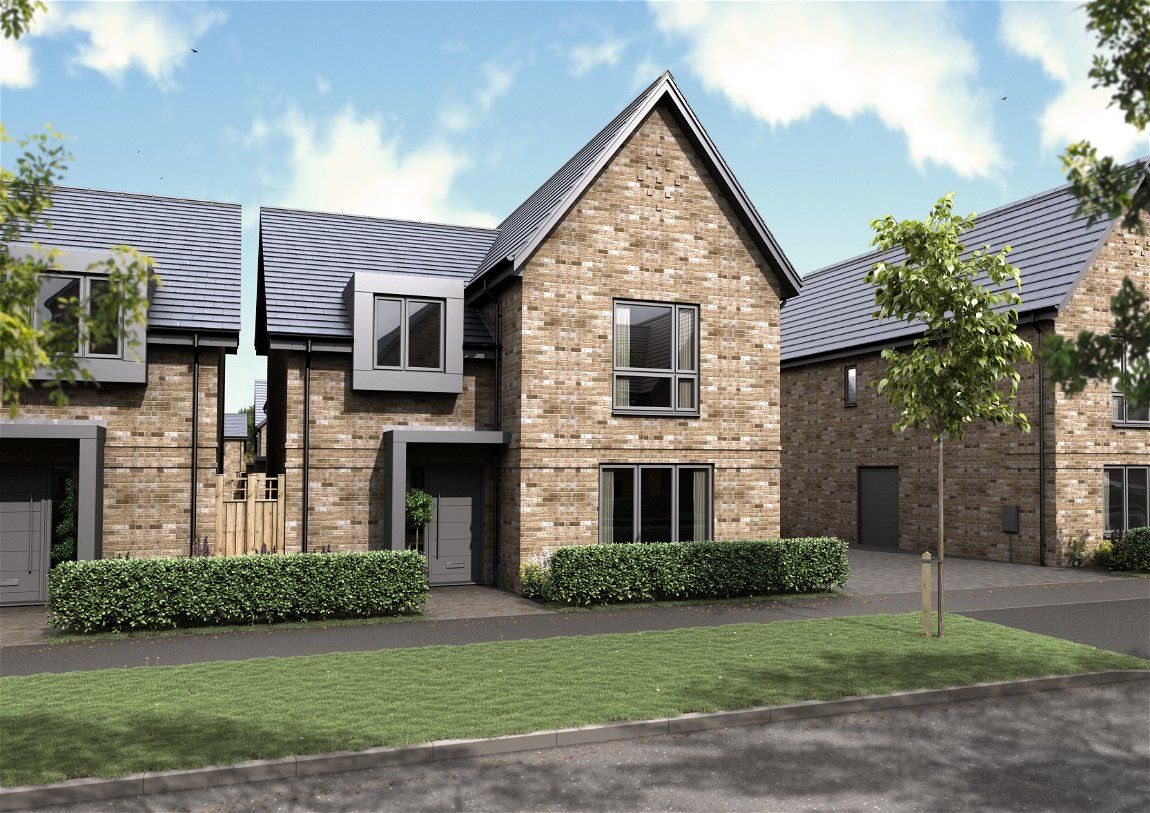
Rawlyns Way, Alconbury Weald, Cambridgeshire, PE28 4HX
Guide Price£567,950Freehold
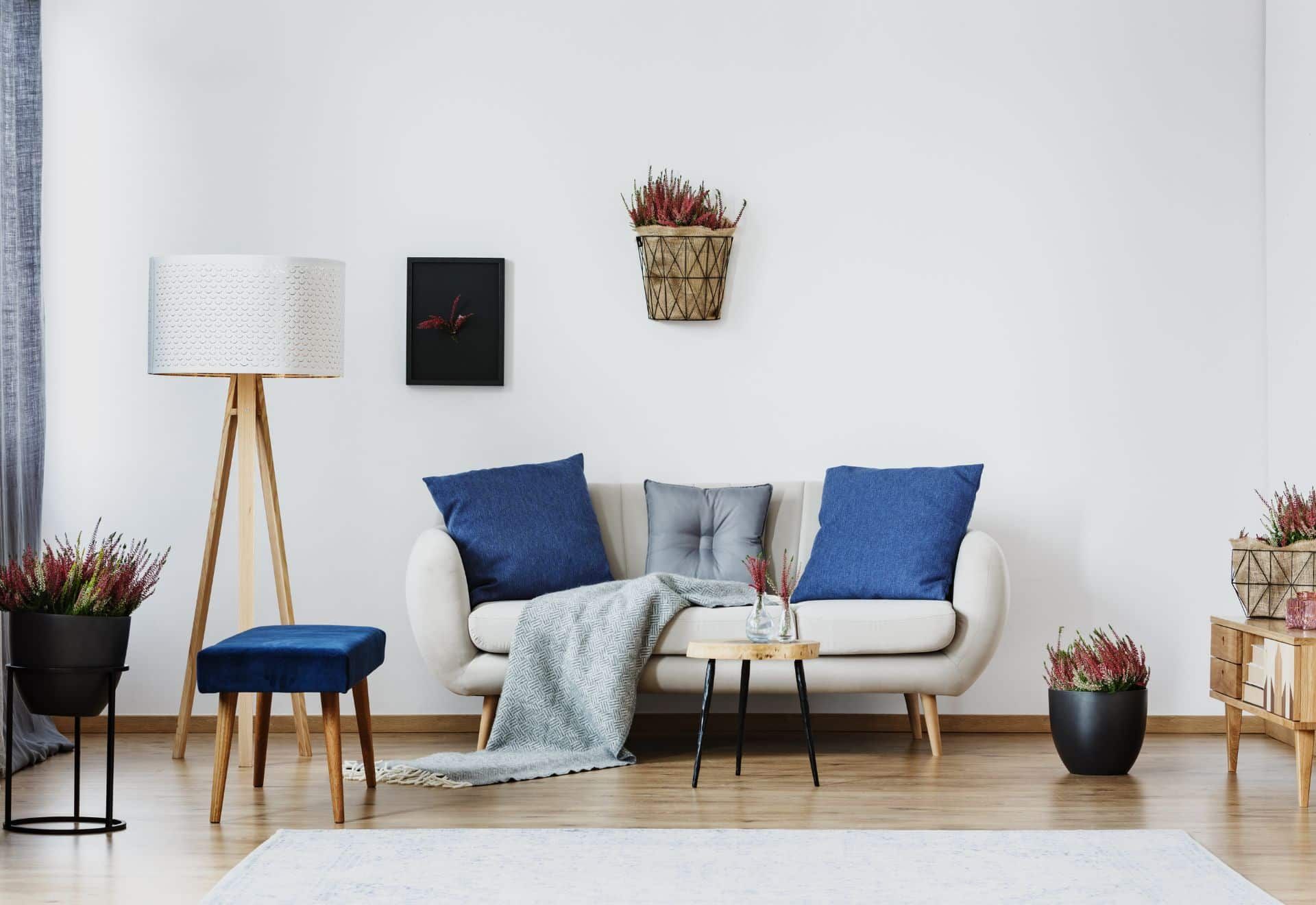
Register for Property Alerts
We tailor every marketing campaign to a customer’s requirements and we have access to quality marketing tools such as professional photography, video walk-throughs, drone video footage, distinctive floorplans which brings a property to life, right off of the screen.
