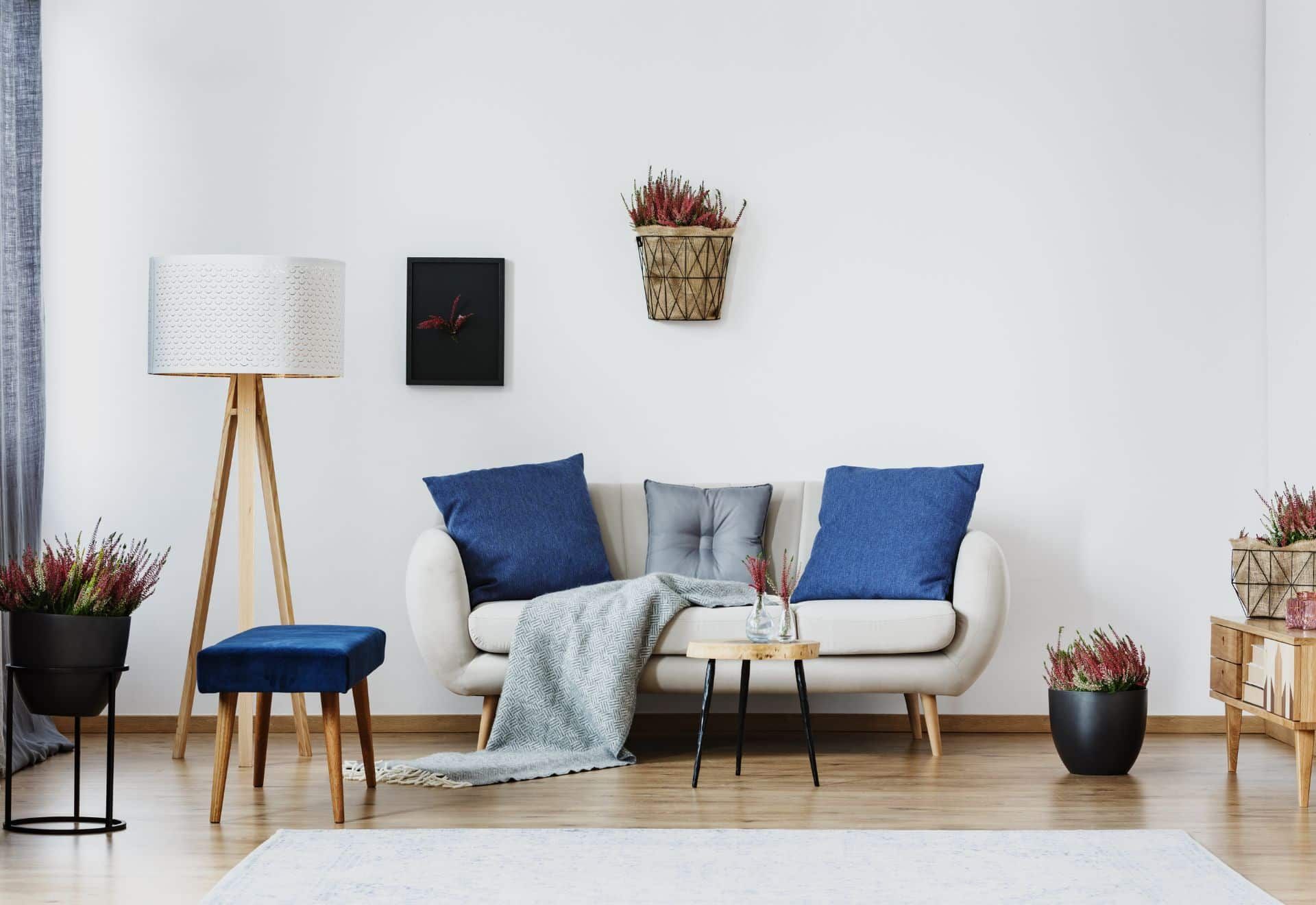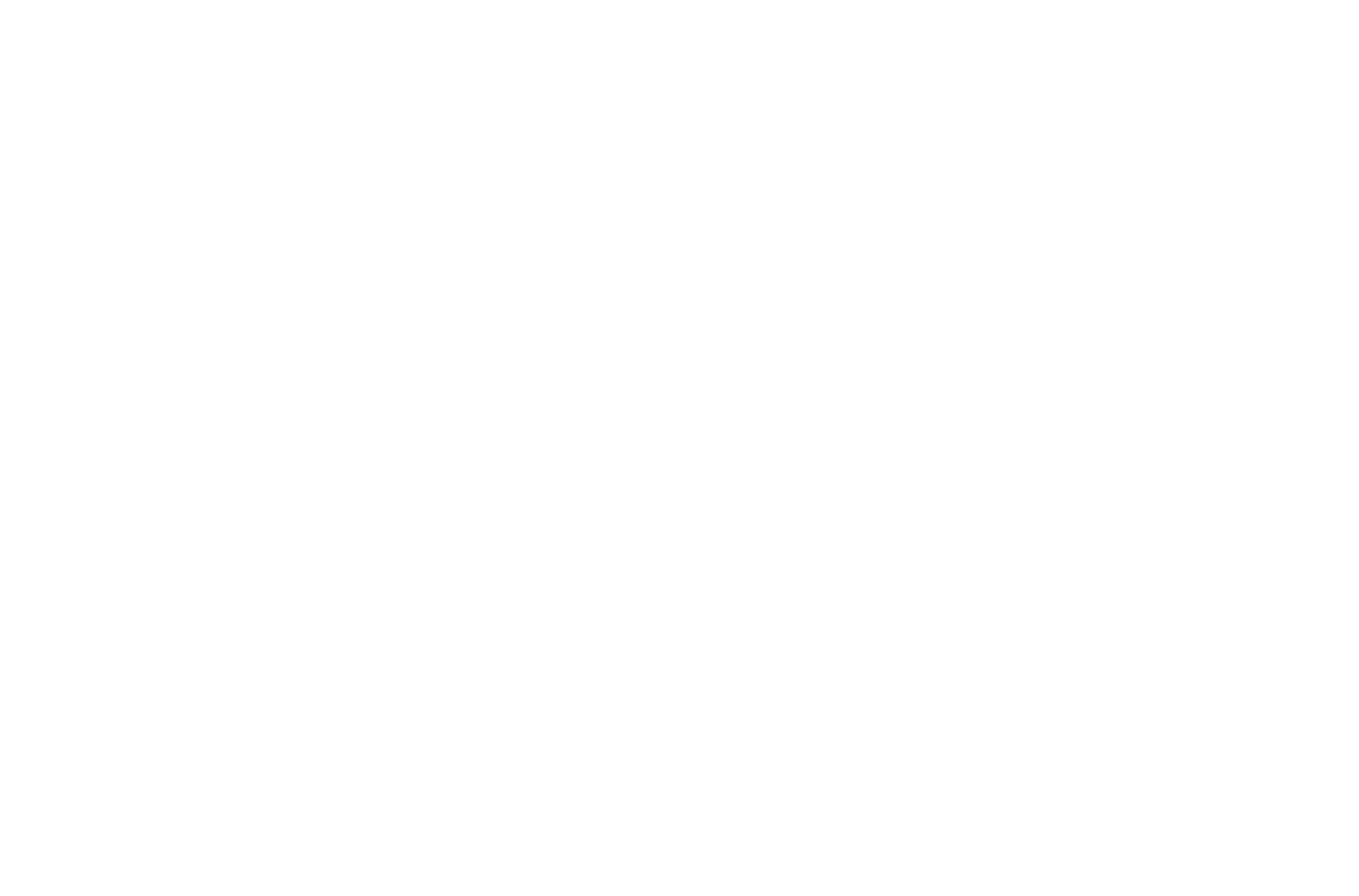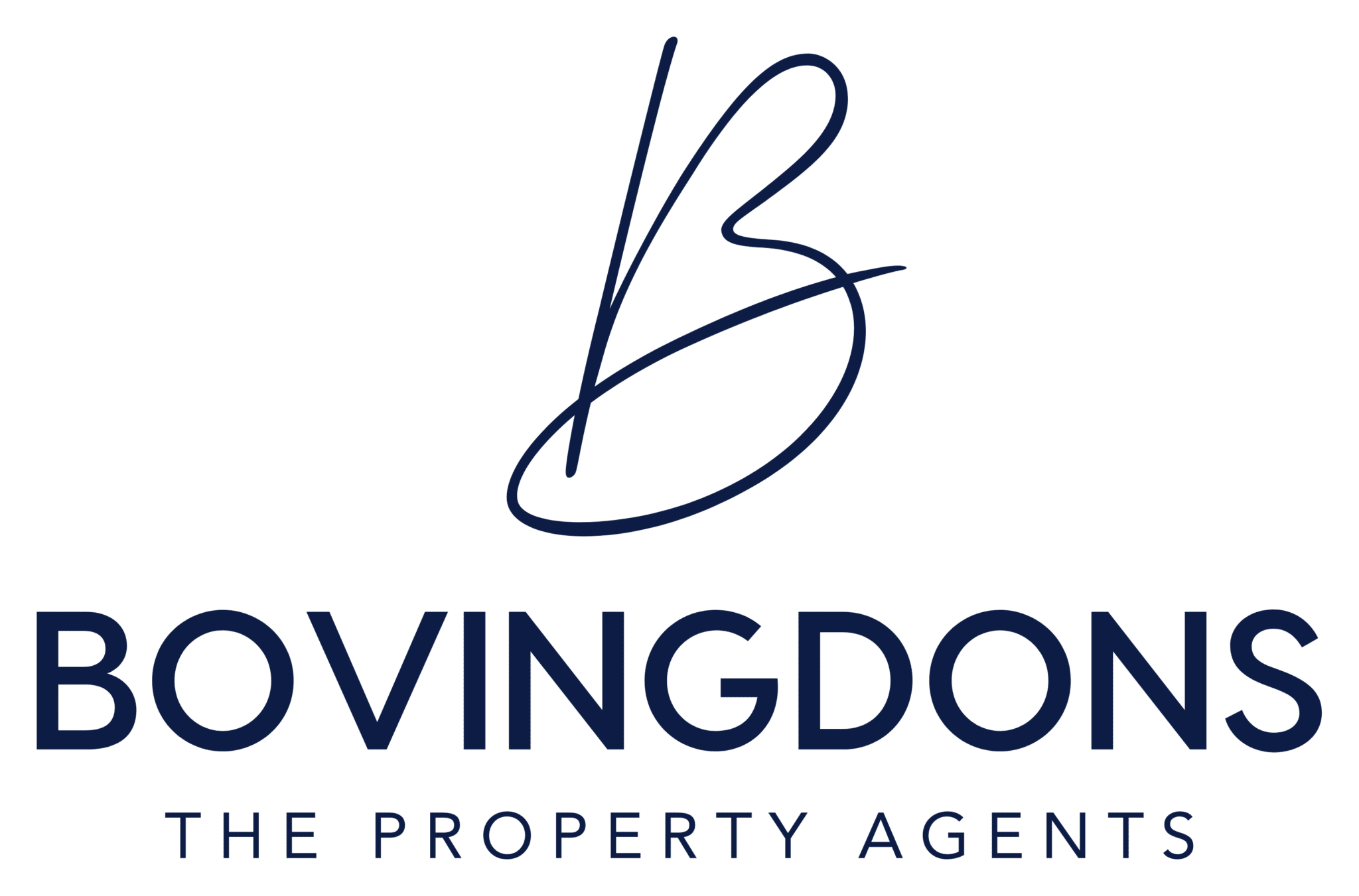Valerian Gardens, Soham, Cambridgeshire, CB7 5WR
Guide Price £78,750
Key Information
Key Features
Description
Well presented 3 bedroom townhouse offered under the Shared Ownership scheme from Heylo Housing. The price shown is for a 25% Share, but further shares can be bought up to 100% full ownership (£315,000). The property benefits from gas central heating, double glazing, Cloakroom/Utility, Open plan living/Kitchen, Ensuite, parking for 2 vehicles and good sized garden. Viewing is recommended.
Soham
Soham is the second largest town in East Cambridgeshire and is located between Ely (6 miles) and Newmarket (7 miles), both of which have a wide range of shopping and leisure facilities. The A142 has good connections with Cambridge via the A14.
Soham has its own range of local shops including the Co-Op & Asda and small eateries, pubs, hairdressers, leisure centre and doctors surgery. The town is a popular place to live for families due to the area’s proximity to Cambridge, Ely and Bury St Edmunds. There are three primary schools feeding into the well regarded Soham Village College. Soham train station links to Ely and the mainline to Cambridge and London. London Stansted airport is a 40 minute drive via the A11.
Description
Well presented 3 bedroom townhouse offered under the Shhared Ownership scheme from Heylo Housing. The price shown is for a 25% Share, but further shares can be bought up to 100% full ownership (£315,000). The property benefits from gas central heating, double glazing, Cloakroom/Utility, Open plan living/Kitchen, Ensuite, parking for 2 vehicles and good sized garden. Viewing is recommended.
Hallway
Fusebox. Radiator. Tiled floor. Stairs to first floor. Ceiling light point. Mains wired fire alarm. Door to kitchen. Door to:
WC/Utility
Wall hung wash basin. Low level WC. Tiled flooring. Double glazed window to the front aspect. Extractor fan. Cupboard housing Potterton Gas Fired boiler serving central heating and hot water. Radiator. Integrated washing machine.
Living Room/Kitchen - 9.68m x 4.34m (31'9" x 14'3")
Spacious open plan area wit a range of units at base and wall level with roll top work surfaces and upstands over and incorporating a one and a half bowl sink unit with mixer tap. Integrated double ovens. 5-Ring gas hob with stainless steel extractor hood over. Integrated fridge/freezer. Integrated dishwasher. Spotlights to ceiling. Understairs storage cupboard. Central heating thermostat. Three radiators. Double glazed french doors and windows to the rear garden. Part vaulted ceiling with double glazed velux windows. TV & Telephone points.
Landing
Radiator. Double glazed patio doors to Juliette balcony. Stairs to second floor. Two ceiling light points. Mains wired fire alarm.
Bedroom 1 - 4.34m x 3.25m (14'3" x 10'8")
Two double glazed windows to the rear aspect. Radiator. Ceiling light point. Built-in triple wardrobe with sliding doors. Central heating thermostat. Door to:
Ensuite - 2.06m x 1.78m (6'9" x 5'10")
Tiled shower cubicle. Low Level WC. Wall hung wash basin. Tiled floor. Shaver socket. Heated towel rail. Spotlights.
Bedroom 4 - 4.04m x 2.34m (13'3" x 7'8")
Double glazed french doors to Juliette. balcony. Radiator. Ceiling light point. TV and telephone points.
Second Floor Landing
Access to loft space. Mains wired fire alarm. Storage cupboard.
Bedroom 2 - 4.34m x 3.2m (14'3" x 10'6")
Two double glazed windows to the rear aspect. Radiator. Ceiling light point.
Bedroom 3 - 5.87m max x 3.51m max (14'3" max x 11'6" max)
Two double glazed windows to the front aspect. Radiator. Ceiling light point.
Bathroom
Double glazed window to the side aspect. Tiled floor. Panelled bath with mixer tap, shower attachment & screen over. Wall hung wash basin. Heated towel rail. Extractor fan. Spotlights.
Outside
Small landscaped front garden with shrubs and pathway to entrance door. There is allocated tandem parking for 2 vehicles.
Property Information.
Local Council is East Cambridgeshire District Council
All main utility services are connected
Broadband is Connected - estimated maximum speeds: Standard (16Mbps), Superfast (98Mbps) and Ultrafast (940Mbps).
Mobile Signal/Coverage - according to Ofcom.org.uk there is limited voice coverage for 3 out of the 4 main providers checked and limited data coverage for 2 out of the 4 main providers checked
Agent Notes - The purchase price represents a 25% share with there being a monthly rental payment in respect of the remaining 75% of £820.33 per month
Purchasers can buy up to 100% of the share at which point the property becomes freehold
Tenure is leasehold with length of Lease being originally 125 years & with 119 years remaining
Monthly Estate Service Charge - £22.52
Service Charge Review Period - tbc
Lease Management Fee - £24.76 per month
Insurance Charge - £187.68 per annum.
Council Tax Band - B
Property Type - 3-storey semi detached townhouse
Property Construction - traditional standard.
Number & Types of Room - Please refer to the floor plan. Square Footage - circa 1369sq ft according to the floor plan
Parking - Allocated tandem parking
Viewing Arrangements - Strictly by appointment with the Agents.
Shared Ownership Information.
The price shown is for a 25% share.
Buyer Criteria - Key criteria are:
Buyers must be at least 18 years old
Buyers must have a total household income under £80,000 (£90,000 in London)
Buyers must meet the Homes England affordability and sustainability assessments
Buyers are expected to use any savings and assets towards the purchase of their home. This may mean selling assets such as bonds, shares, land and any other financial investments. Buyers in receipt of benefits are eligible for shared ownership provided they meet the Homes England affordability assessment (not all benefits are eligible)
Self-employed buyers must be able to provide 2-years evidence of their income
Buyers must purchase the maximum share they can reasonably afford within the parameters of the Homes England calculator
Shared owners must be first time buyers or do not own another property in the UK or any other country or have a memorandum of sale for their existing property.
Buyers must have good credit history and must not have the following:
A mortgage or rent arrears
Other bad debts
County Court Judgements
Buyers must have a minimum 5% deposit towards the share they are purchasing
Buyers may retain a portion of their savings to cover the costs of purchase and moving home. This may include: Legal fees, Stamp Duty Land Tax where applicable, Mortgage application fees, Valuation fees and any associated moving costs.
Arrange Viewing
Property Calculators
Mortgage
Stamp Duty

Register for Property Alerts
We tailor every marketing campaign to a customer’s requirements and we have access to quality marketing tools such as professional photography, video walk-throughs, drone video footage, distinctive floorplans which brings a property to life, right off of the screen.

